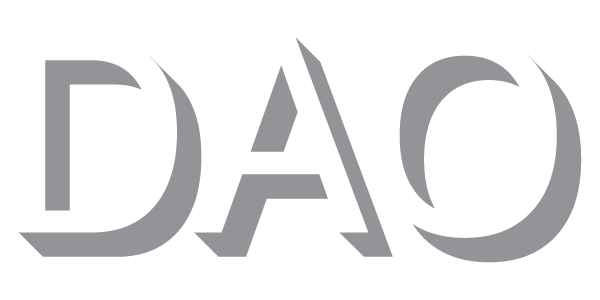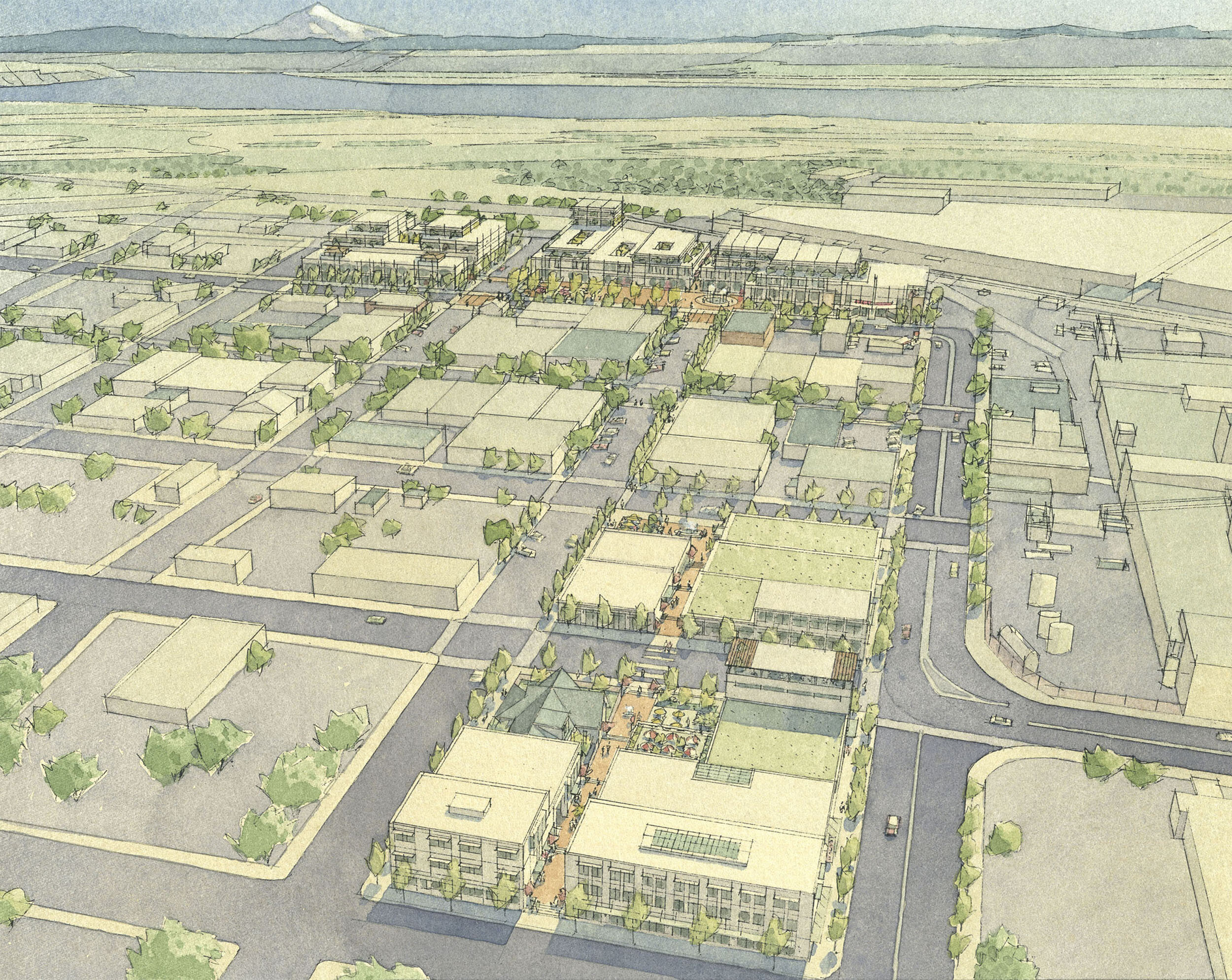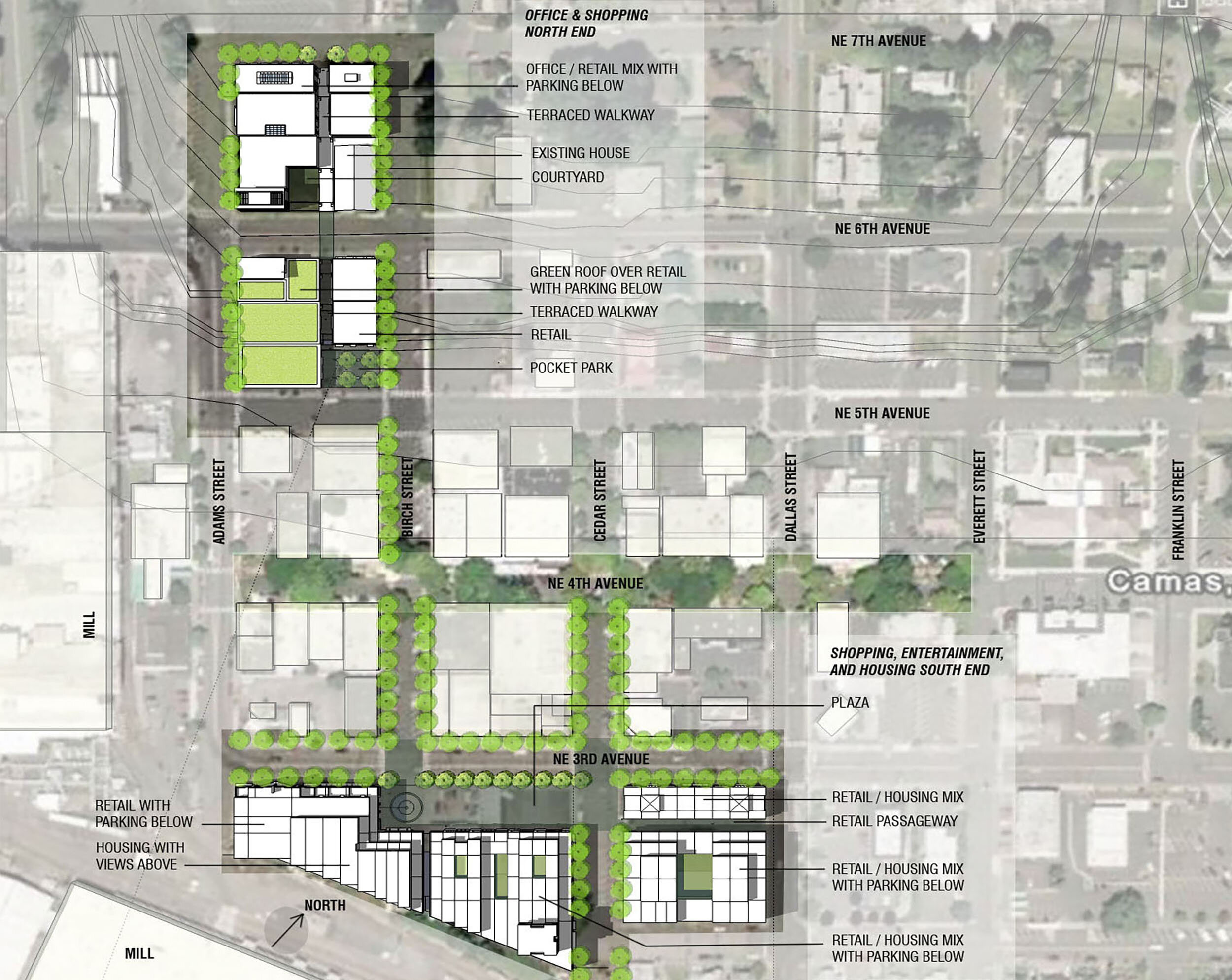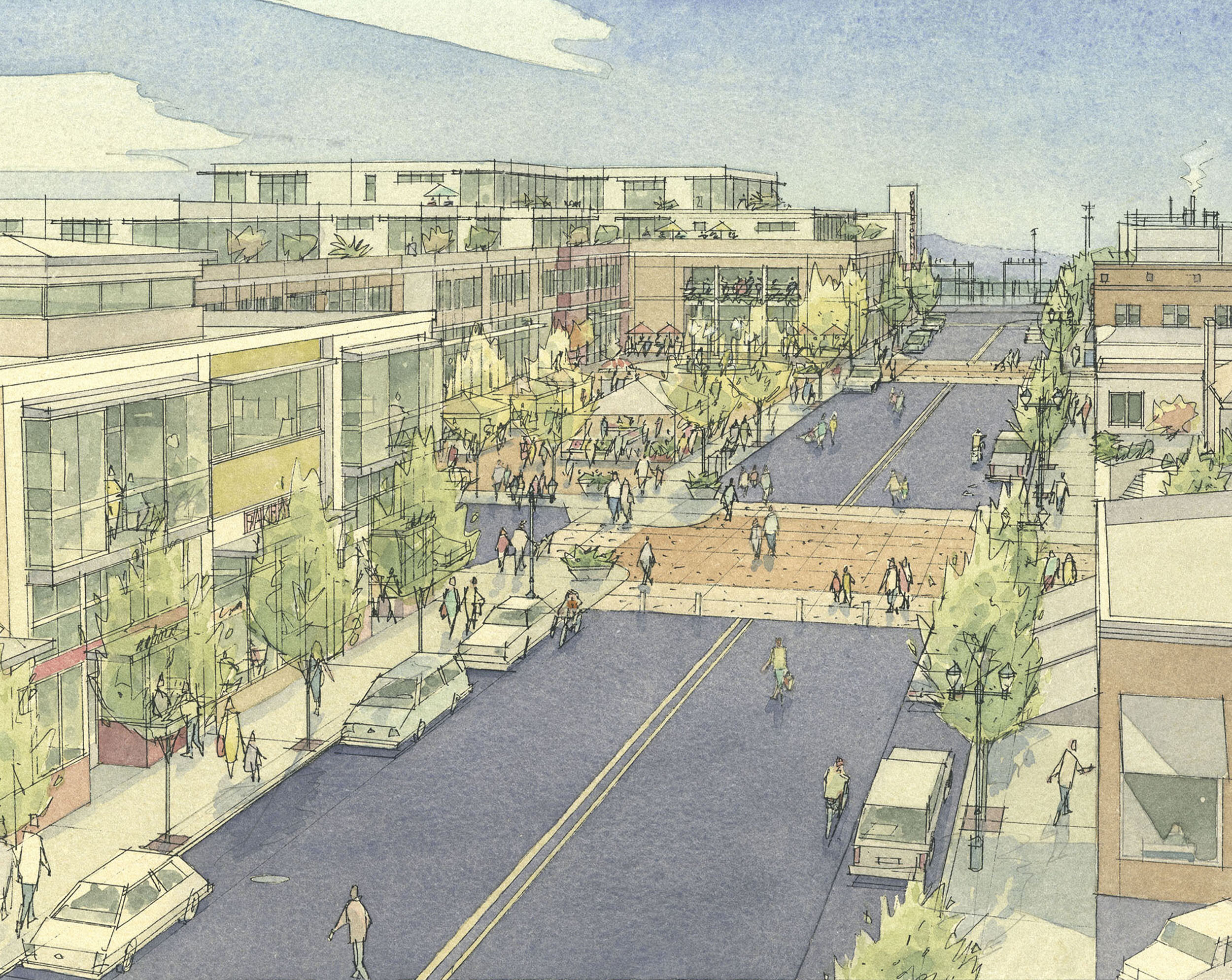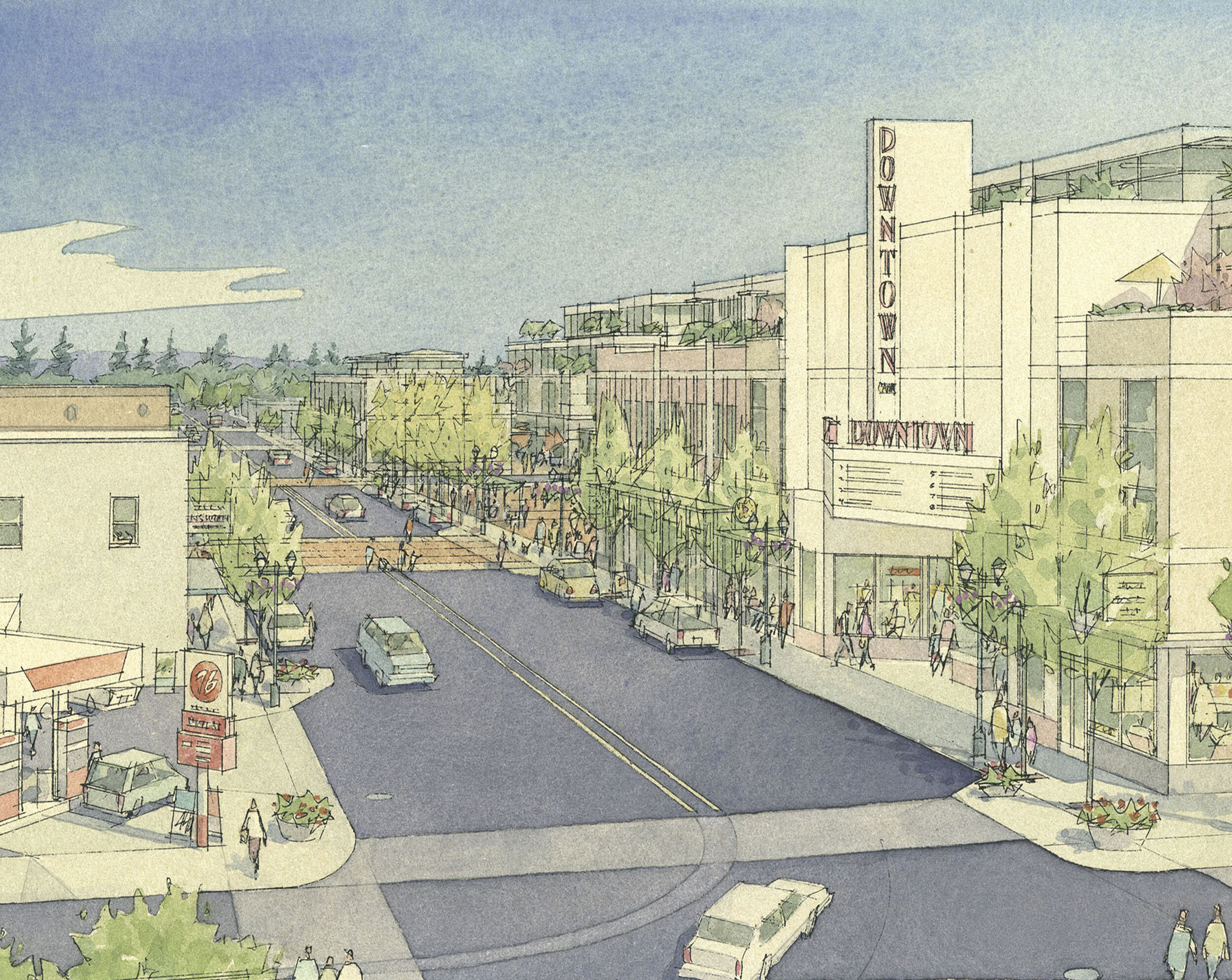Downtown Camas Redevelopment Visioning Study
Building on the success of its revitalization plan for Camas's downtown pedestrian core, the City of Camas enlisted Barney & Worth and DAO Architecture to create visioning studies for the redevelopment of key adjacent blocks. This study for redeveloping the underutilized land parcels, owned by private entities including Georgia-Pacific Camas Mill, will effectively expand the downtown core, seed opportunities for new investment, and create vibrant streetscapes that draw upon, and enhance, the success of the Northeast 4th Avenue retail street.
The design team generated several alternative redevelopment scenarios, out of which a preferred framework emerged that embodies the goals and objectives of the City and the community. The concept centers on a green-street connector running north/south, linking a northern-end mixed-use development with a southern-end recreation-oriented development. The connection follows the existing main street and creates a strand of varied outdoor spatial experiences, extending from the hill to the north bank of the Columbia River. Diverse, outdoor public spaces, including pocket parks, retail passageways, green allées and a community plaza, create a sustainable, pedestrian-friendly environment for new, surrounding mixed-use buildings. Working with the site's topography, an interblock terraced walkway, tucked-under parking, and terraced green roofs take advantage of views of Mount Hood and the river. Preliminary discussions between the City, Camas Downtown Vision Coalition, and key landowners are currently underway.
