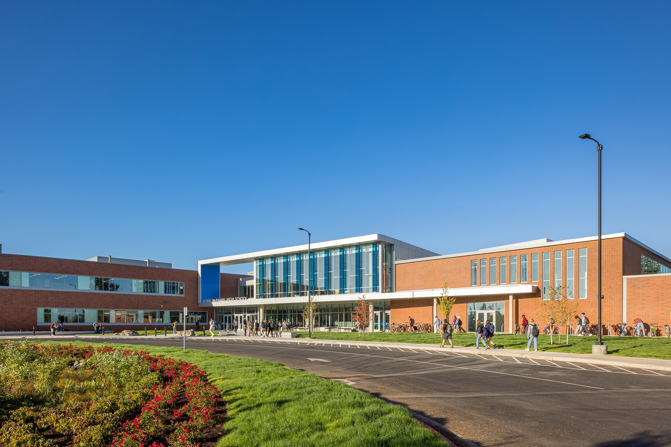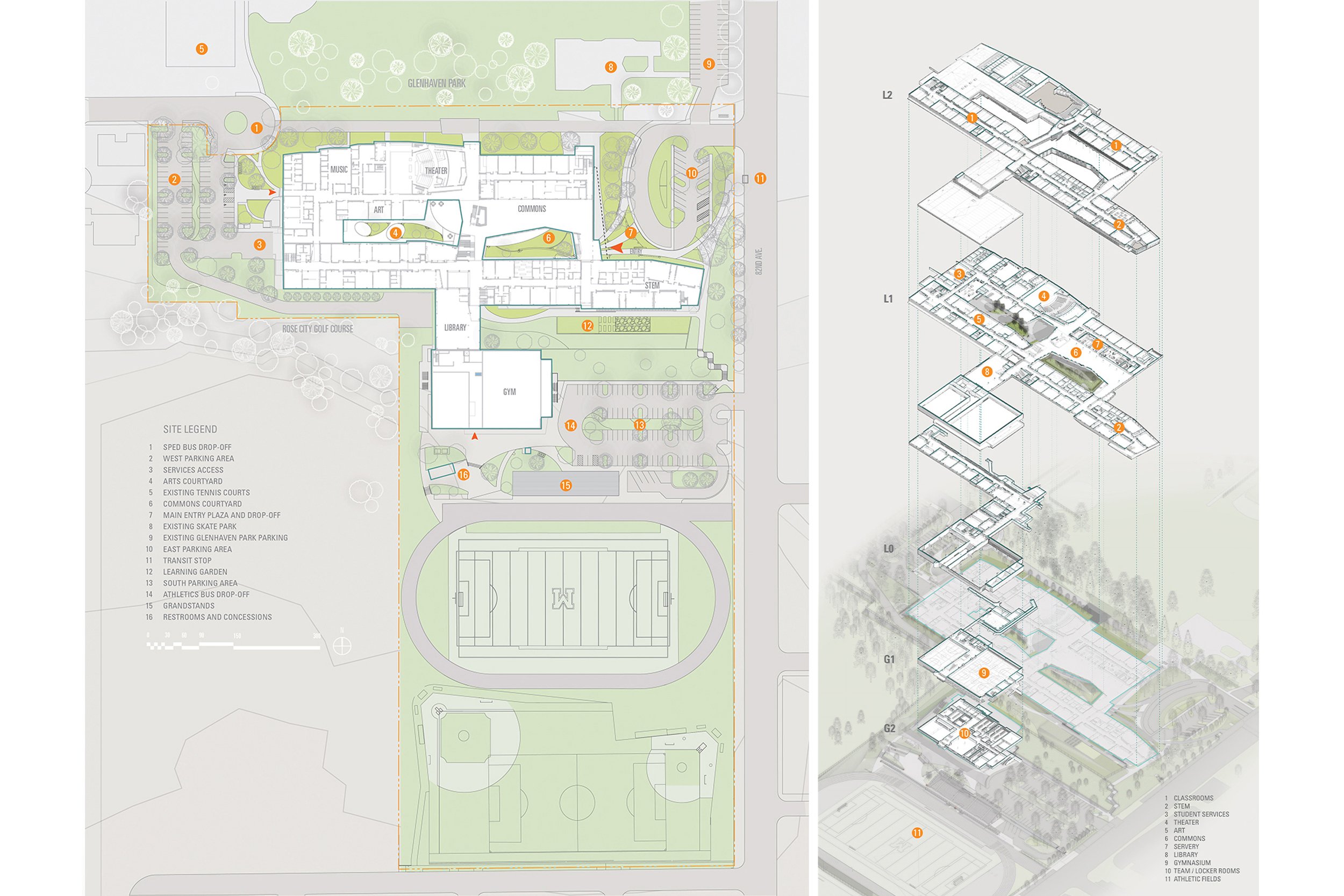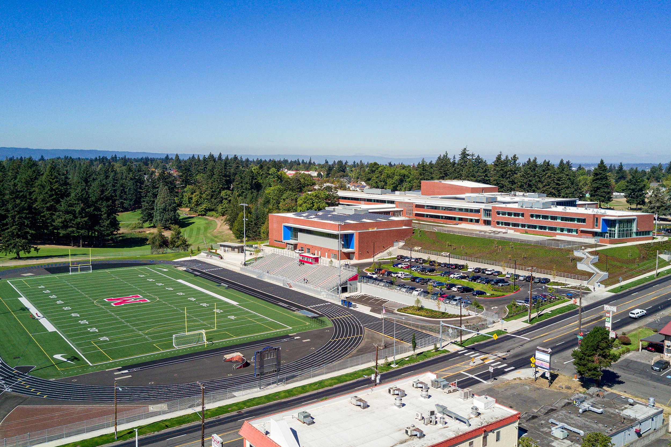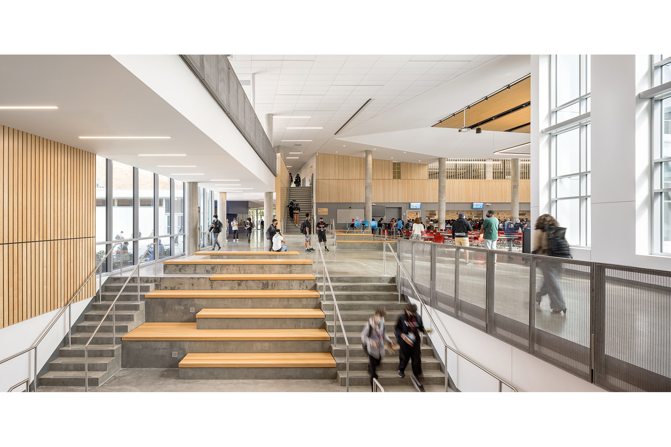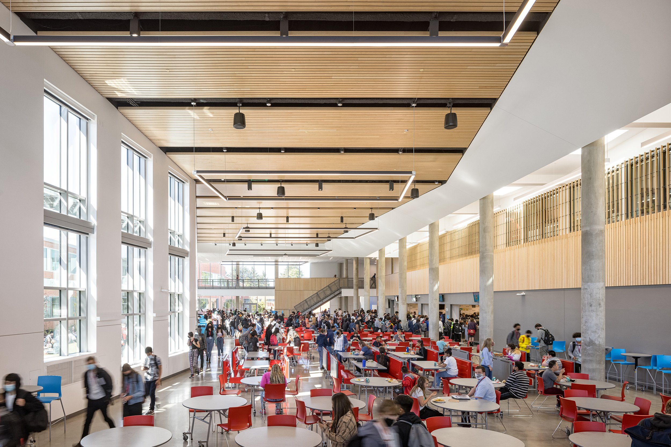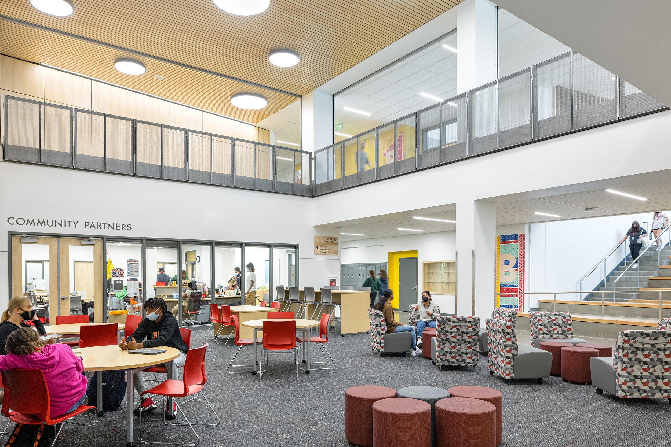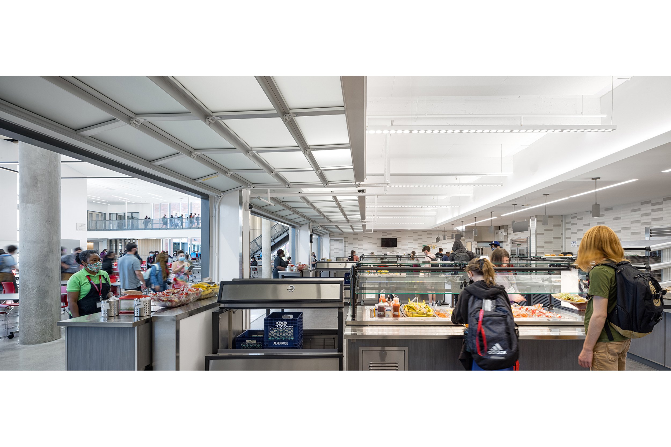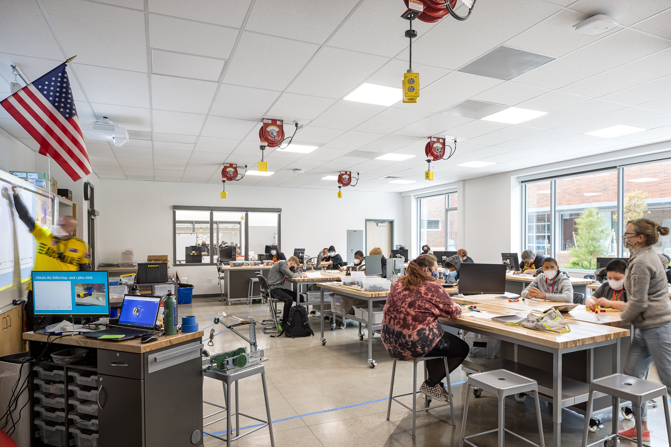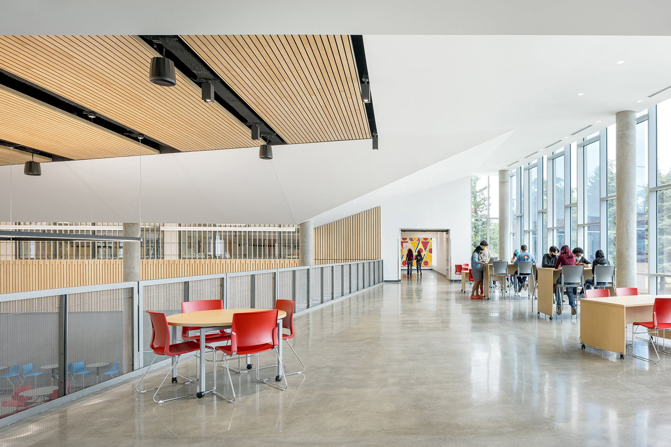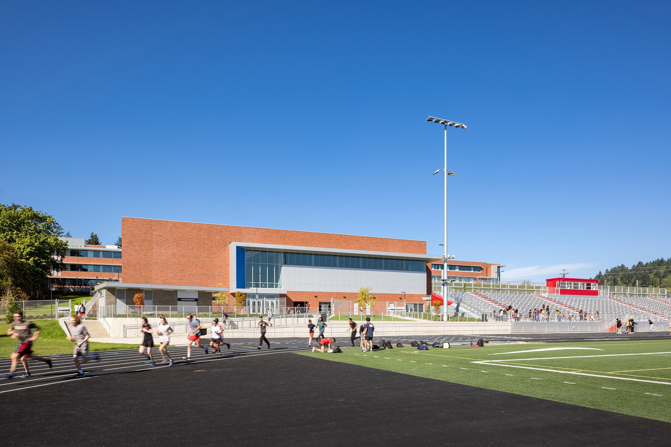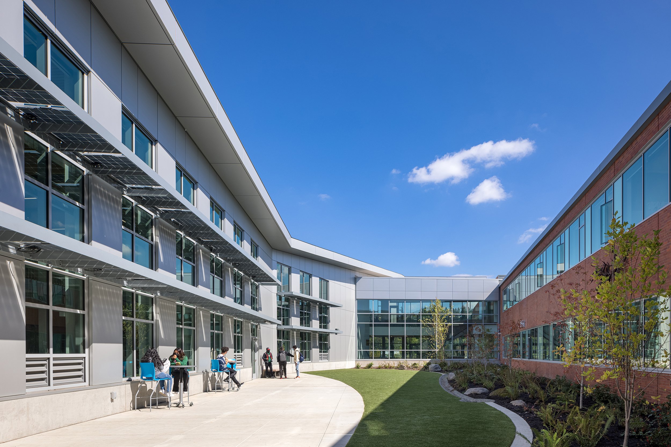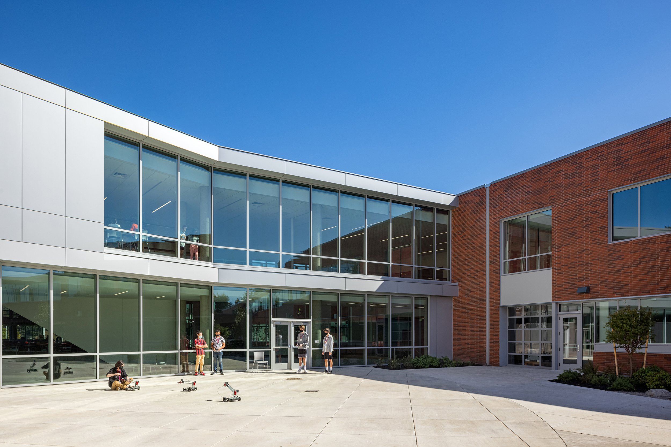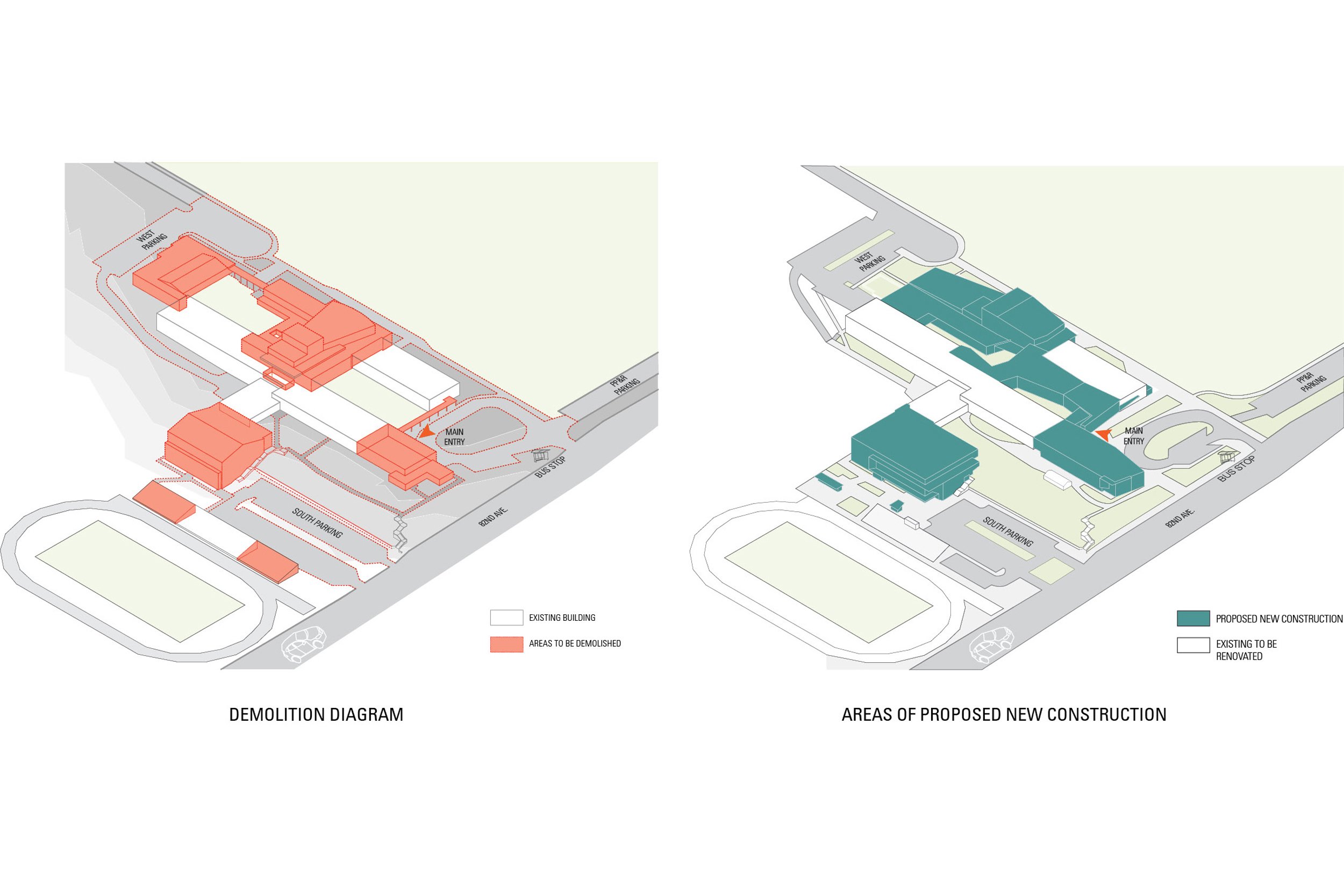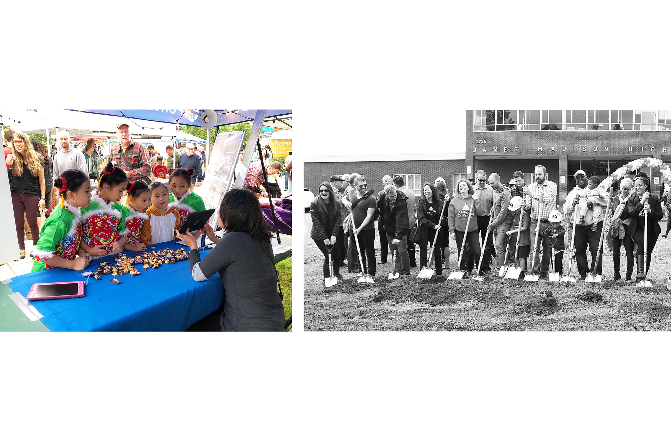Portland Public Schools, McDaniel High School Modernization
The recently completed 296,000 sf McDaniel High School (formerly Madison HS) renovation focused on creating a state-of-the-art 21st-century learning environment for its 1,700 students. The project is a partnership of Opsis and DAO, working in collaboration with a 35-member Stakeholder Advisory Committee of instructors, students, parents, and community members, along with numerous cultural focus groups.
The existing school building was constructed in 1956 in the heart of Portland’s Northeast. The city’s eastside residential neighborhoods continue to attract an increasing density of immigrant communities from a number of Asian, African, South American, and Eastern European regions. This results in a particularly unique and broad mix of cultures exhibited, and languages spoken, within the school.
The modernization effort re-organizes the school around smaller, informal flexible learning communities able to accommodate changing and diverse teaching and learning methods. Priorities centered on creating a new campus commons and entry face of the school, reconfiguring more useful loop circulation paths and establishing a new ‘crossroads’ atrium at the intersection of this pathway network, and enhancing McDaniel’s essence as a ‘beacon’ for the neighborhood with a new CTE/Science wing.
The school is located on the steep hillside of the Alameda Ridge, directly adjacent to 82nd Avenue. There is over 60 feet of grade change from the north to the south of the site. The four classroom wings are oriented east/west at the top of the site’s slope, and are clad primarily of brick veneer over a cast-in-place frame and exterior walls. Long strip windows emphasize the horizontal orientation of the building mass. The two interior courtyards are reconfigured for enhanced pedestrian activities and daylighting opportunities, while the school and community garden are enlarged and terraced into the site’s primary southern slope.

