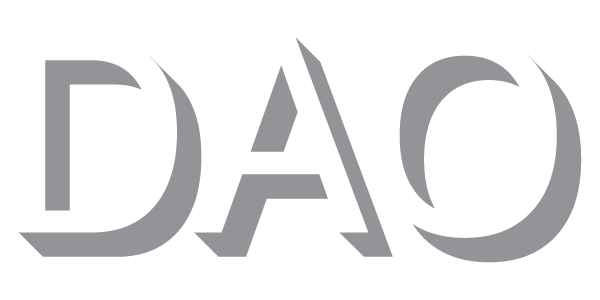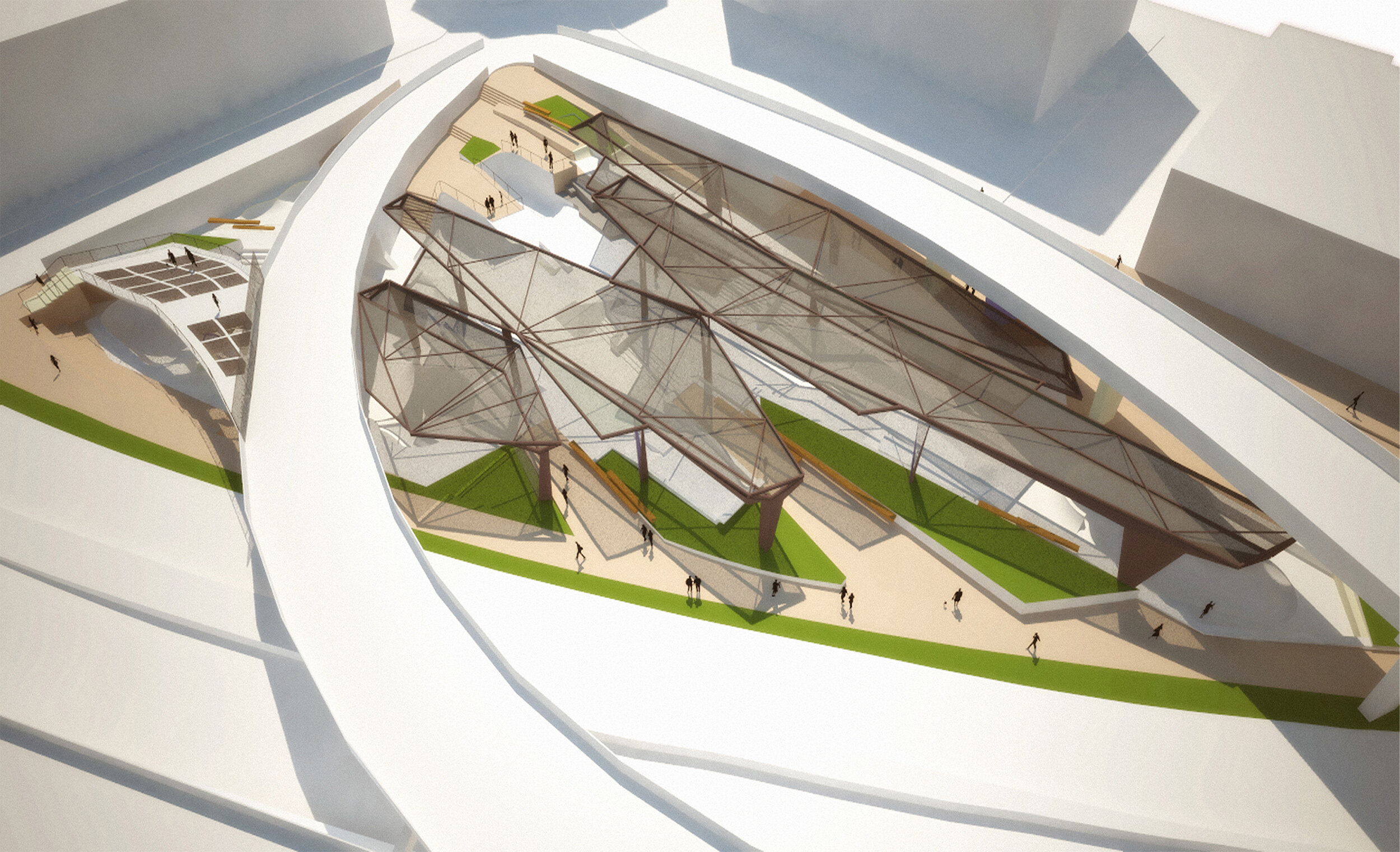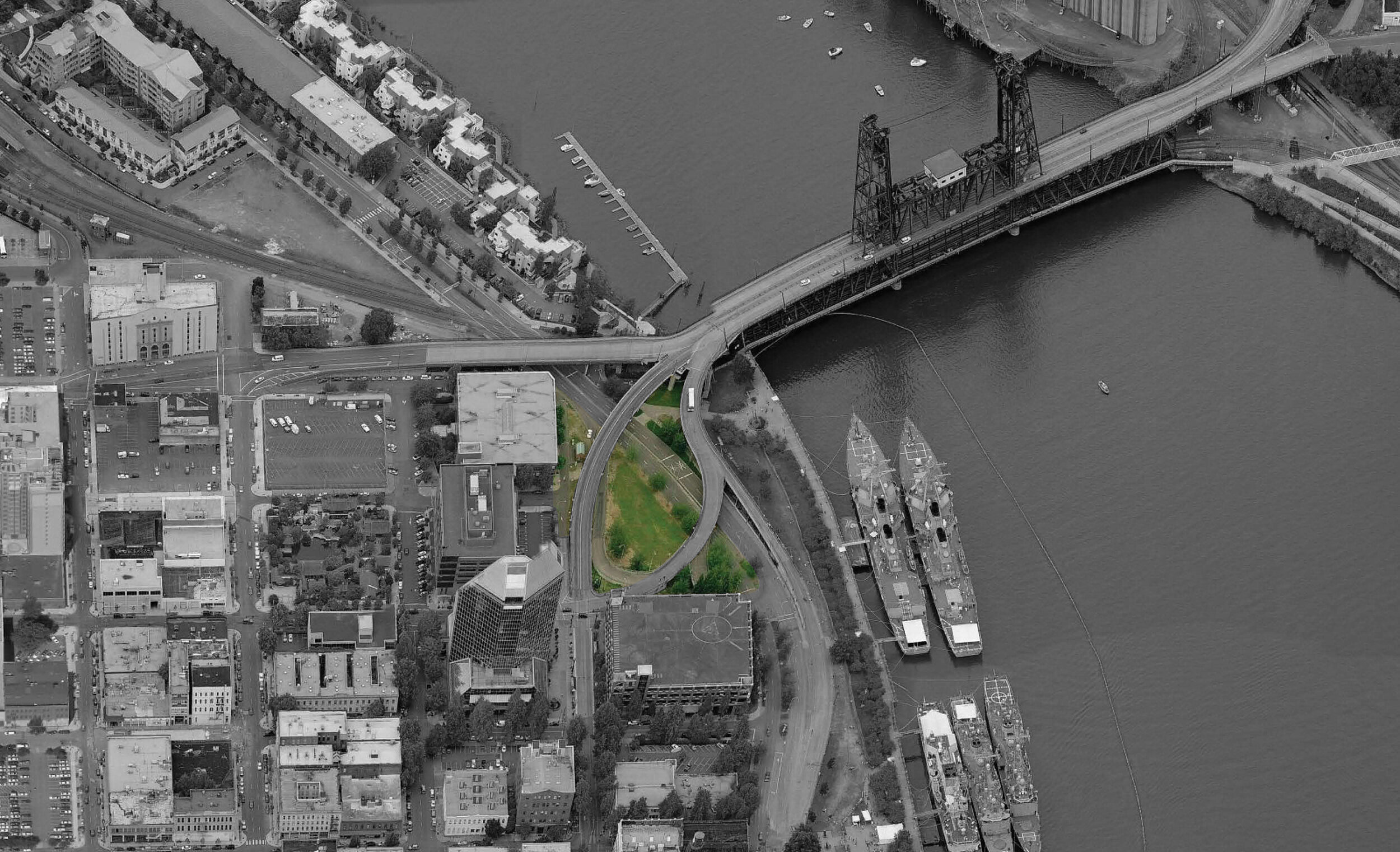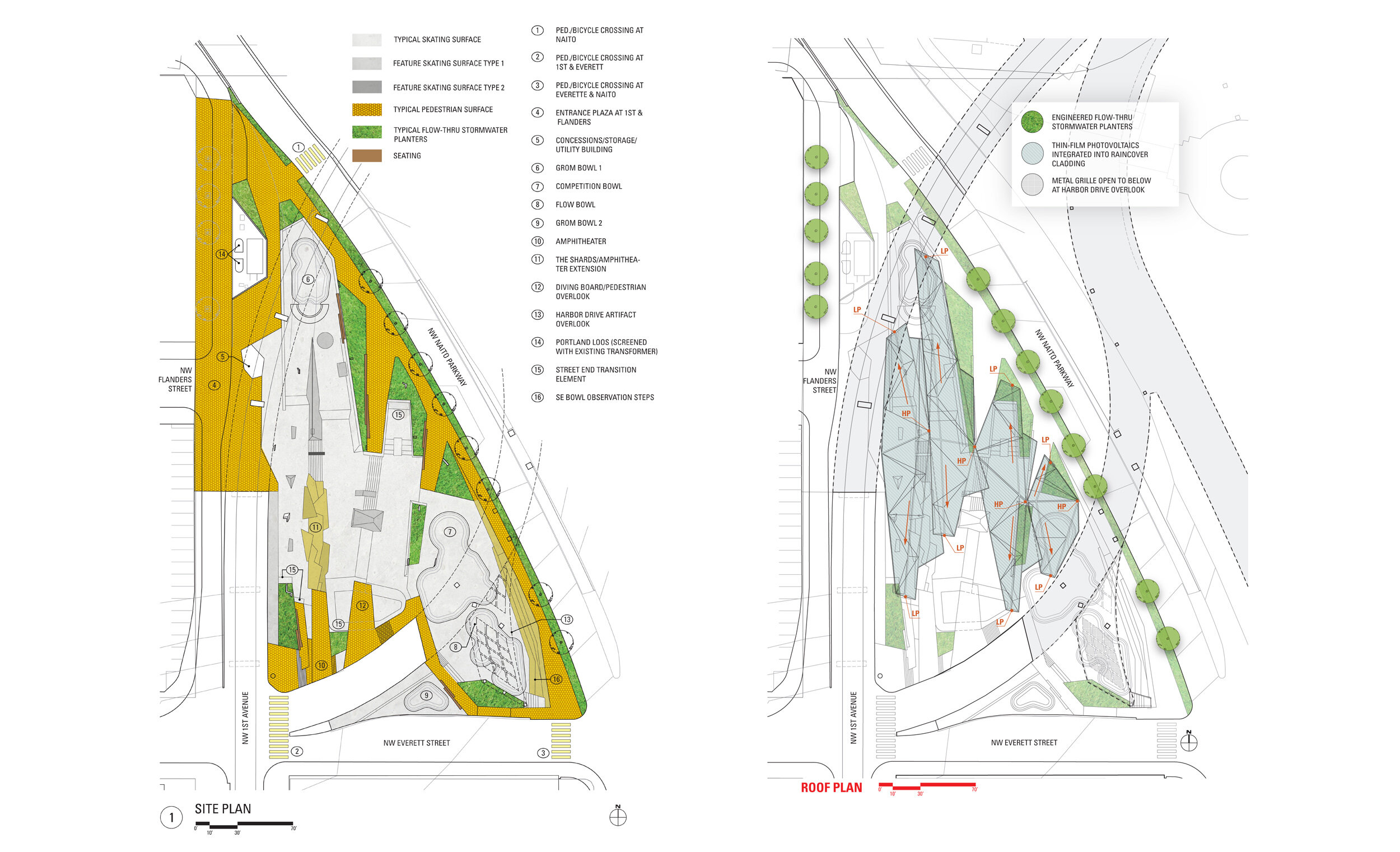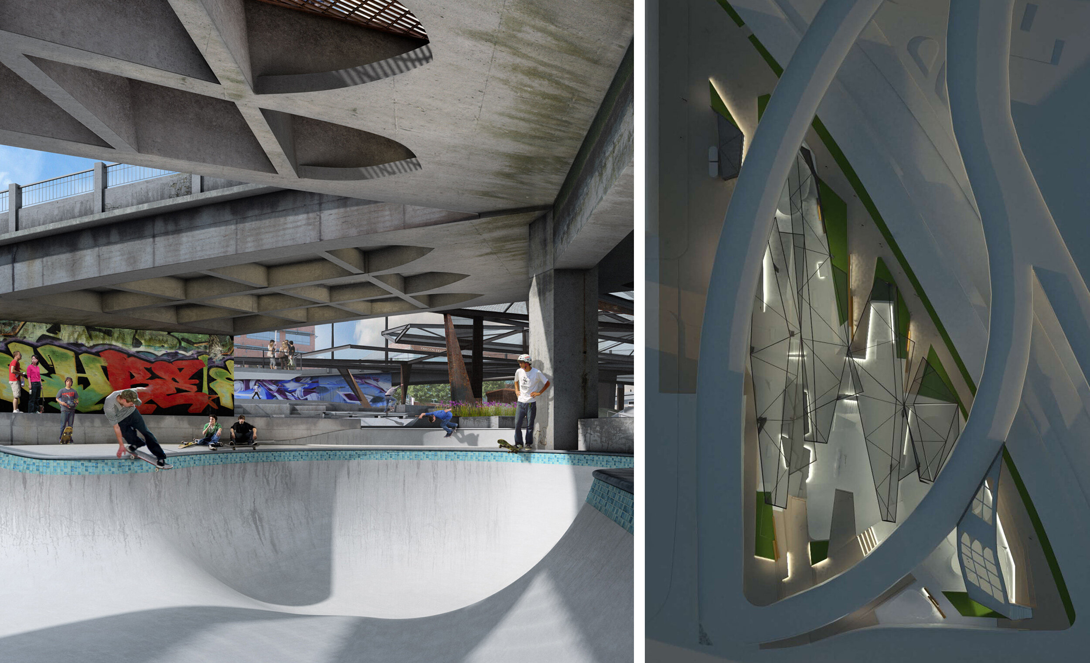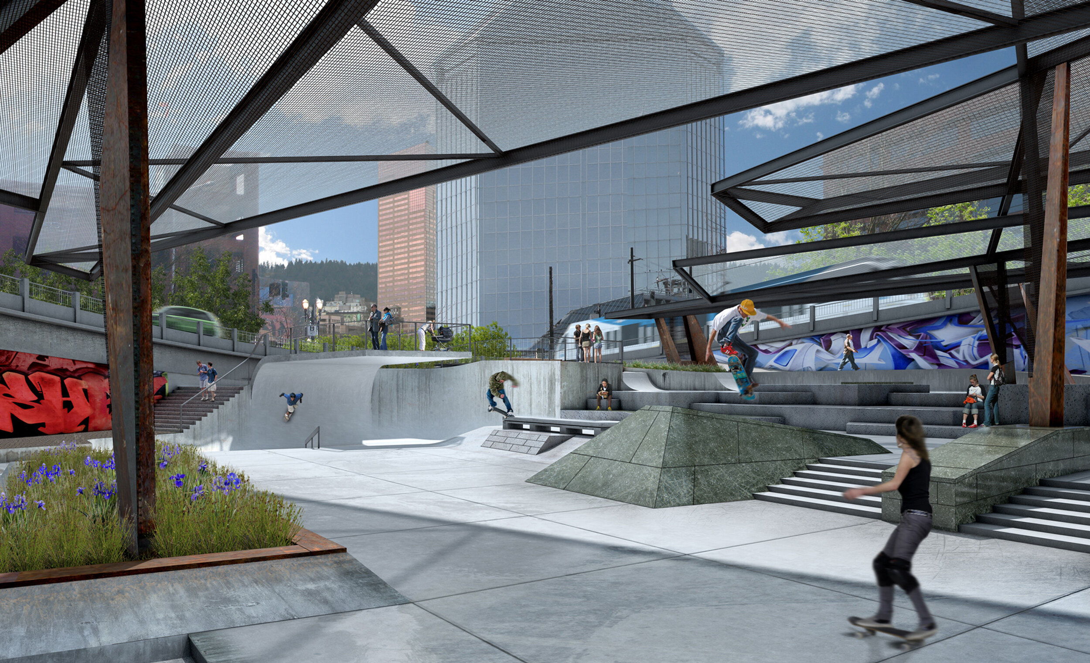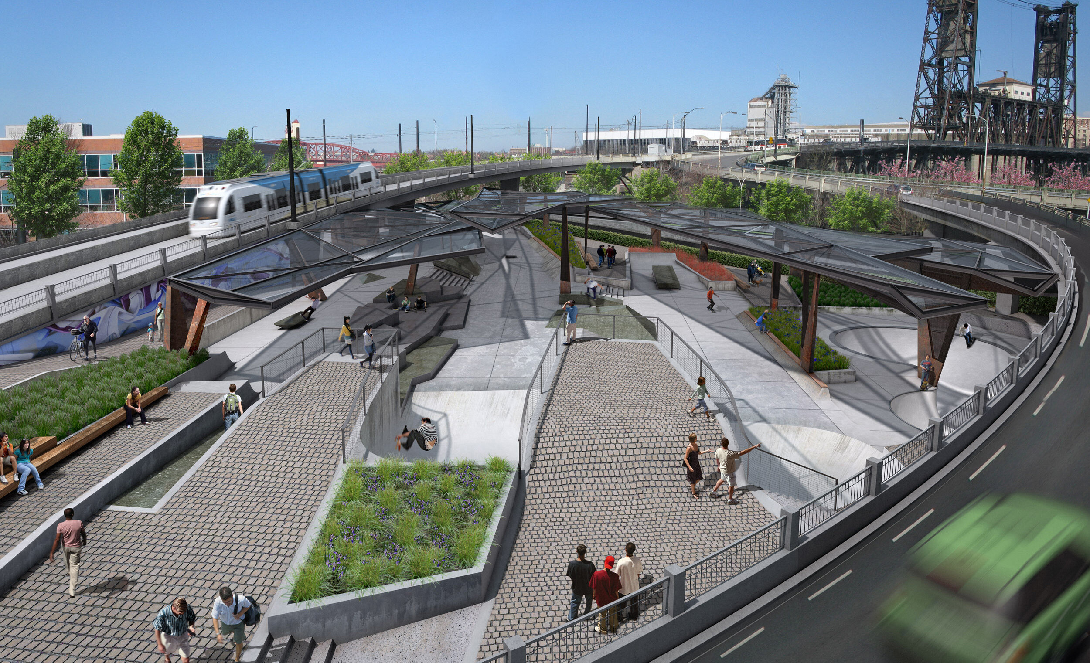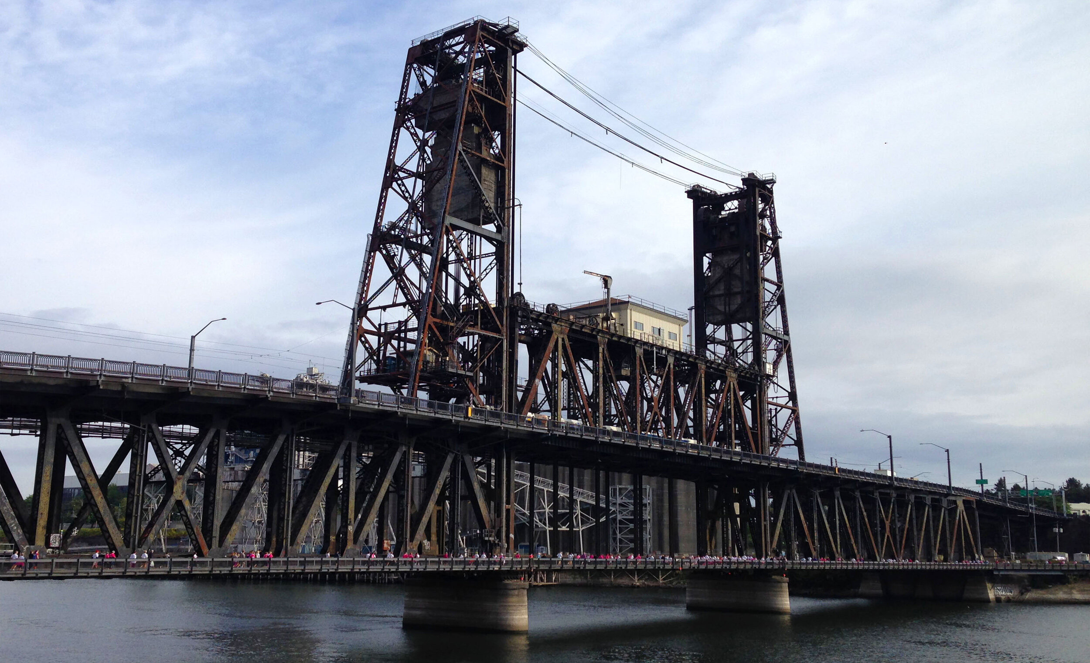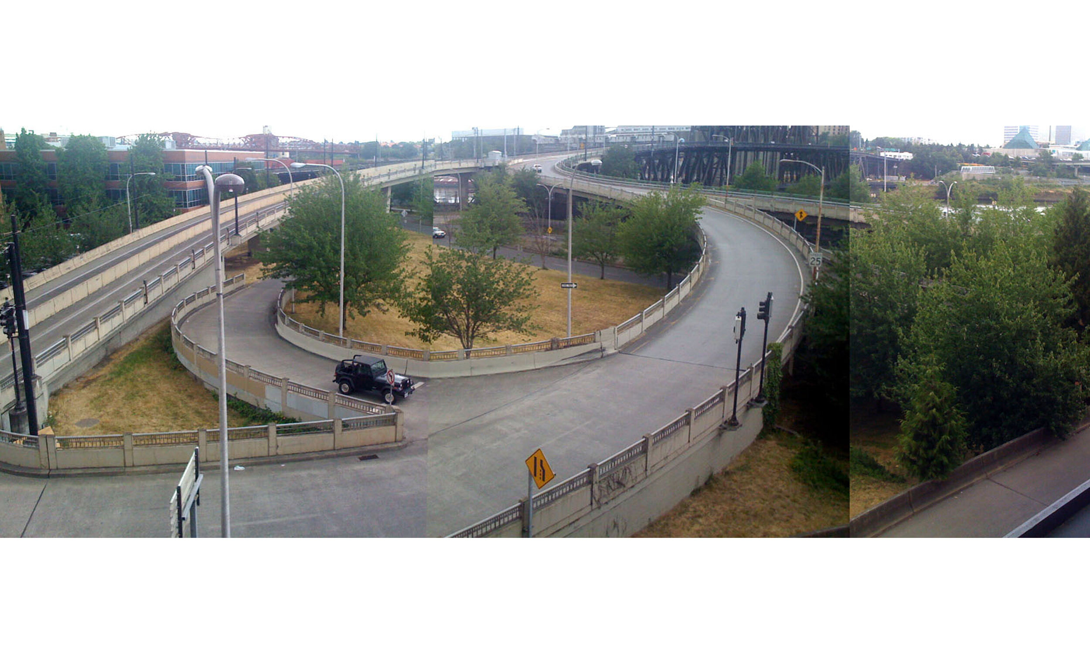Steel Bridge Skatepark Development Plan
The Portland metropolitan area has been a focal point for the evolution of bowls and transitional skating since skaters first started pouring concrete under the Burnside Bridge in the late 1980s. This history, coupled with a supportive community, prompted the City Council to establish a master plan in which nineteen skate parks are sprinkled throughout the City, with the signature anchor facility located at this downtown site alongside the western foot of the Steel Bridge. The teardrop-shaped parcel is bound on all sides by a three-dimensional infrastructure of streets and overhead auto and MAX light-rail ramps. It contains a complex topography of existing walls and sloping swales. The park's design creates a unique urban landscape, weaving together skatable and non-skatable fingers of terrain. These intertwined, traversing fingers create a public realm that's dynamic and challenging for skaters, yet contains safe havens for pedestrians and spectators, thus blurring the line between a traditional, segregated skatepark and an urban plaza. The park is a sculptural urban space, optimized for skating, which integrates infrastructure, architecture, landscape, and art.
The roof canopy's origami-like form emerged from the folded nature of the site's groundplane and connects symbolically to the district's Asian cultural history. Long-span, folded-truss structural frames are supported by a minimal number of unobtrusive supporting columns constructed of COR-TEN plates and wire mesh, recalling the industrial appearance and lightness of the adjacent Steel Bridge. Long-span, translucent-fiberglass roof cladding provides natural light to the surface below. An integral, thin-film photovoltaic membrane provides a measure of shading, while capturing solar energy to power the park's lighting and electrical systems. The inverted-canopy roof-forms serve as stormwater gutters, leading to columnar downspouts that empty into engineered planter boxes, which retain stormwater on site. A remnant freeway-ramp remains as an artifact but is repurposed as an additional pedestrian overlook for viewing the action in the skating bowls beneath.
Commissioned by the City of Portland and incorporating stakeholder and skateboard-focused advisory committees, this DAO-led project is a collaboration with Lango Hansen Landscape Architects and Grindline Skateparks, Inc.
