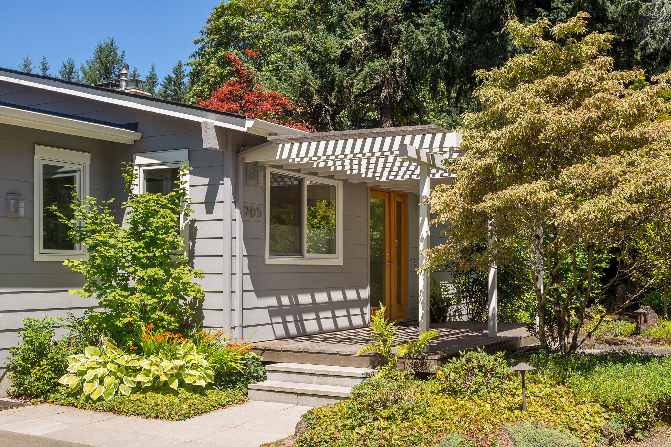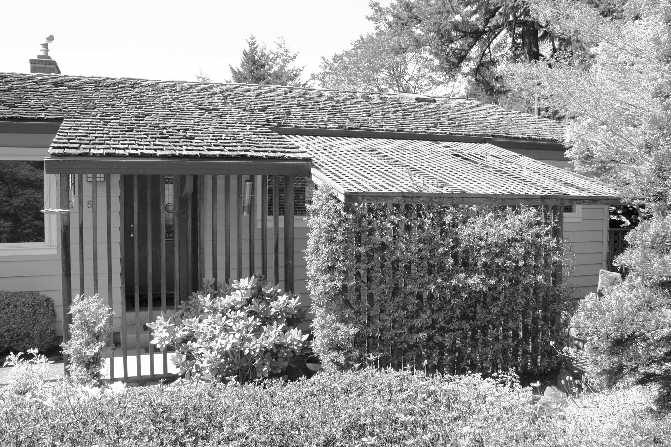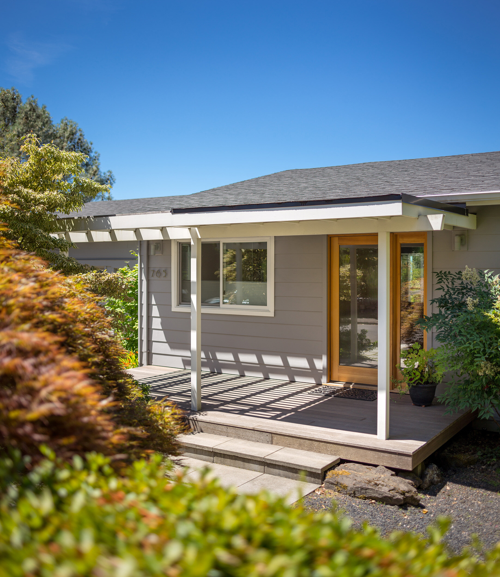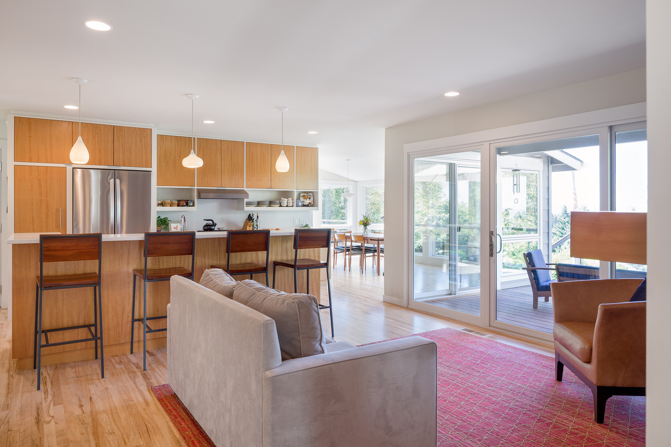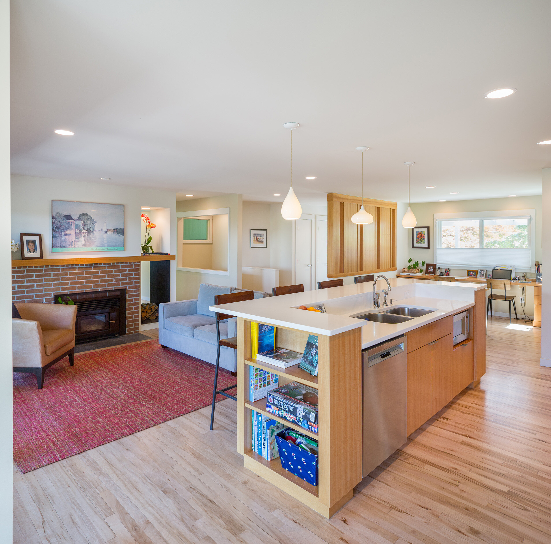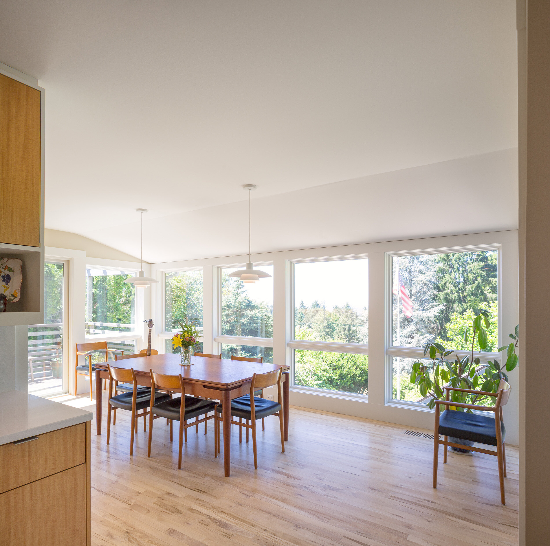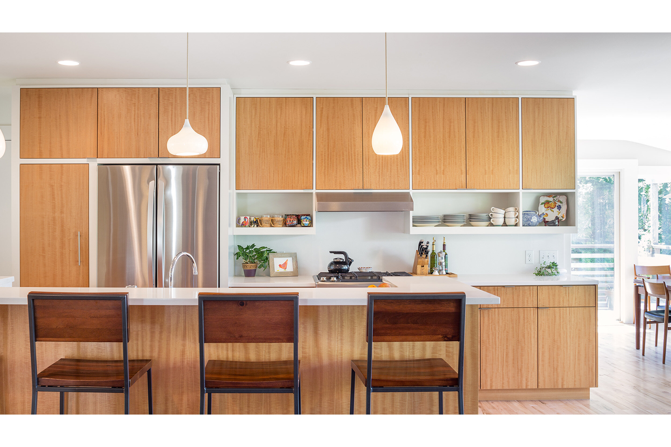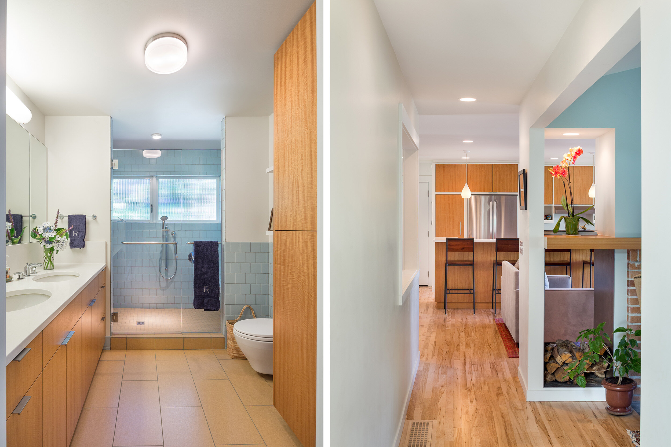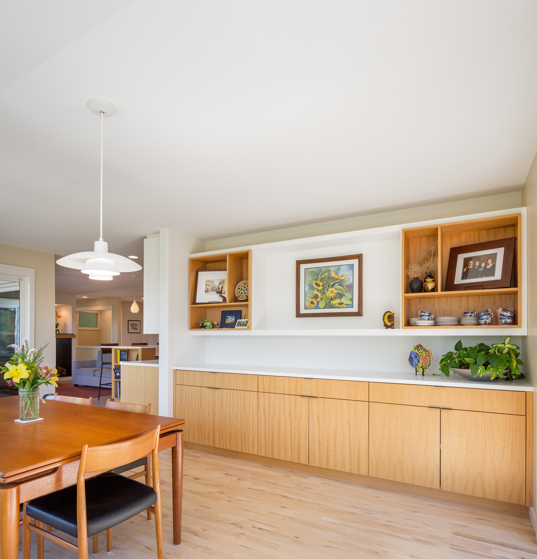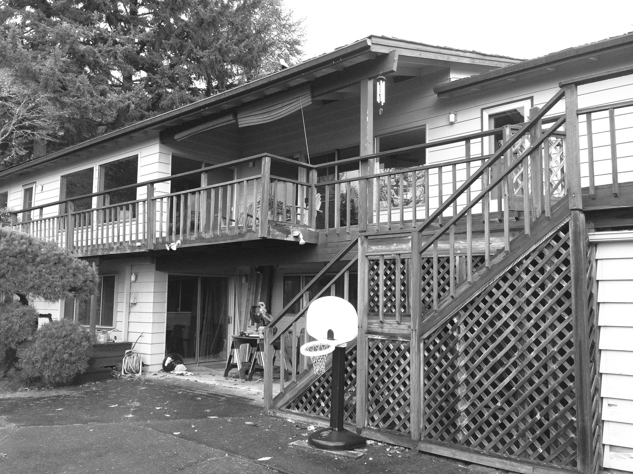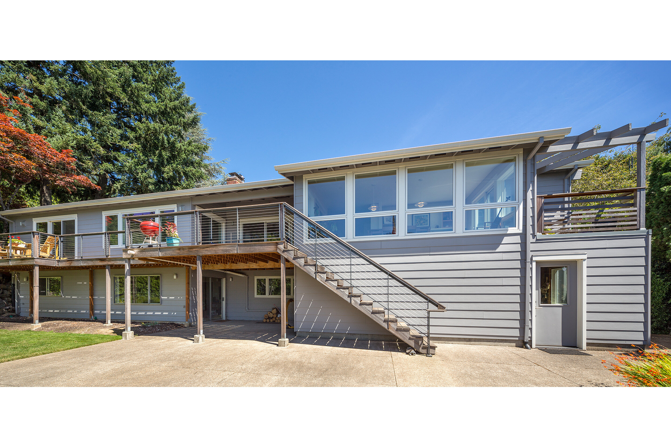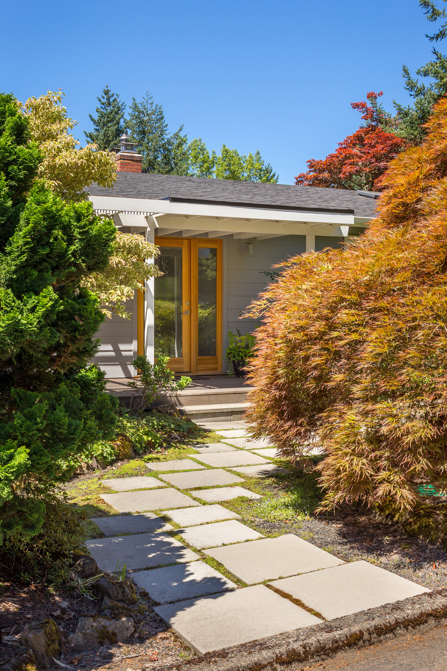SW Hills Renovation
Originally constructed in 1963, this large residence in Portland’s southwest hills housed a young family who sought a phased approach to renovating the three-level house. The remodel involved work on the first floor, new entryway/porch, rear balcony and garden patio, all focused on creating a more open floor plan layout with a light-filled modern aesthetic. A reconfigured open kitchen becomes a hub within the adjacent family and office/activities rooms, distinct areas that overlap to create spaciousness and better circulation flow. A new dining room and adjacent herb garden terrace was added, to maximize views to the southwest. A clarified and skylit circulation path through the main floor ties the newly renovated bathrooms and bedrooms to the new entry, study, and mudroom. Enlarged exterior windows and doors, re-built deck areas, and stairs to the garden below maximize connections to the outdoors and dramatic views along the home’s western façade to the outdoor rooms and gardens below.

