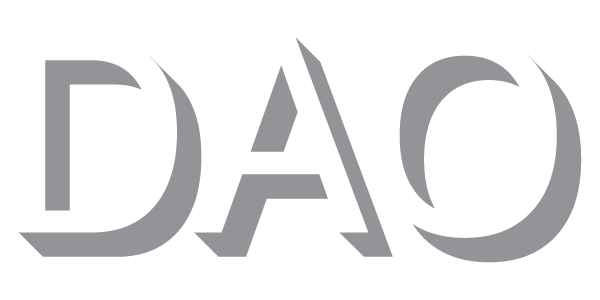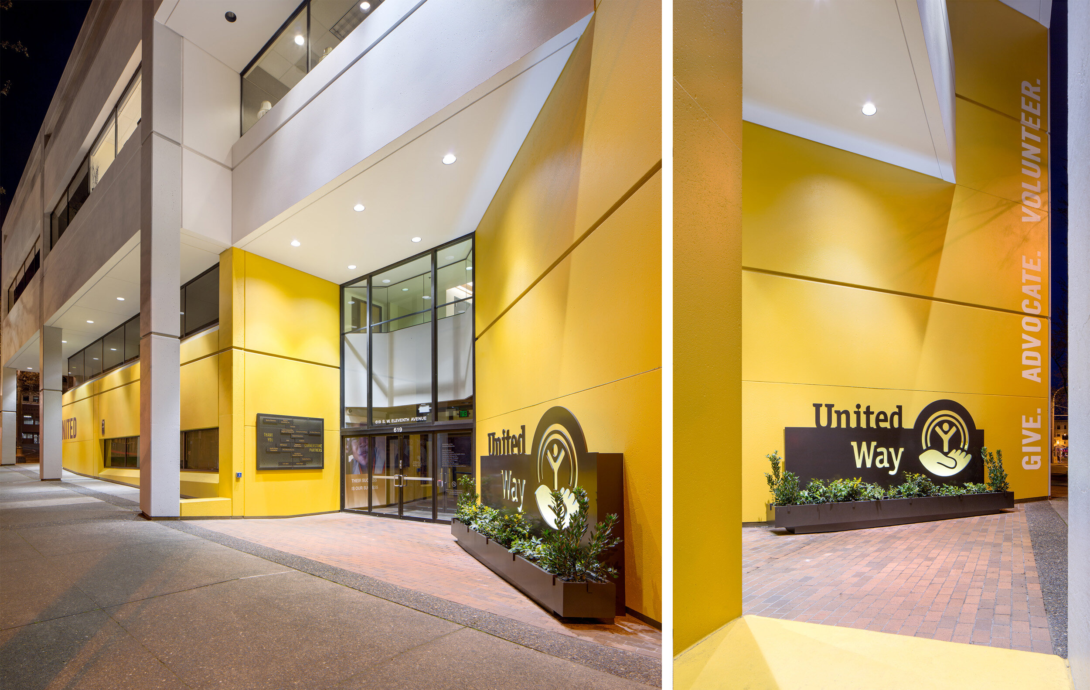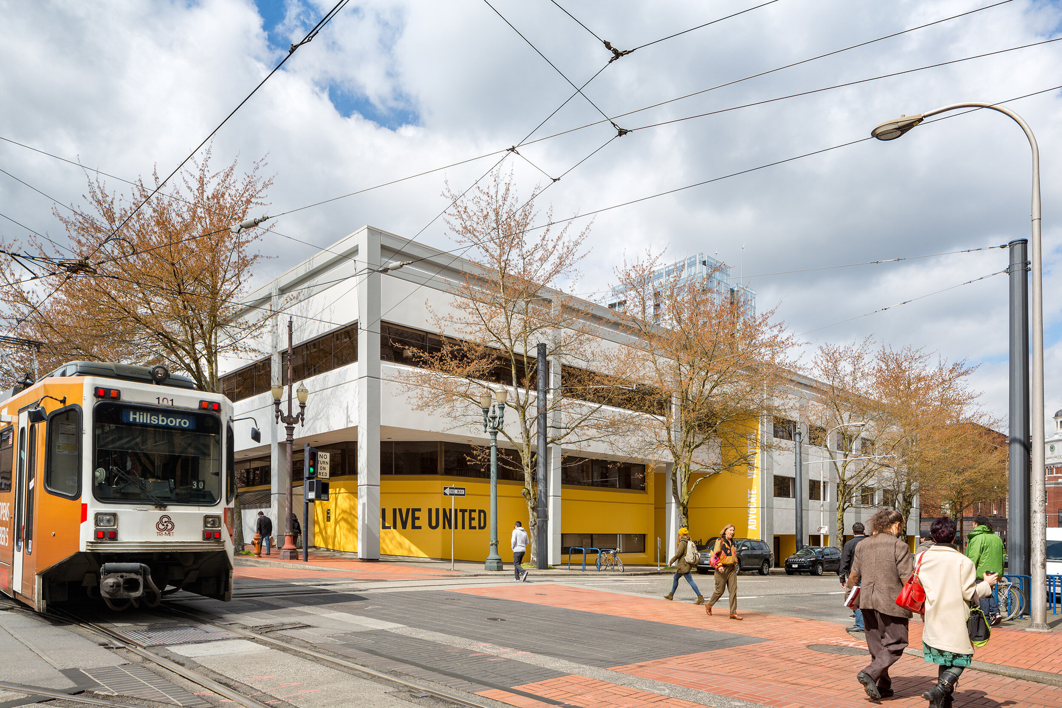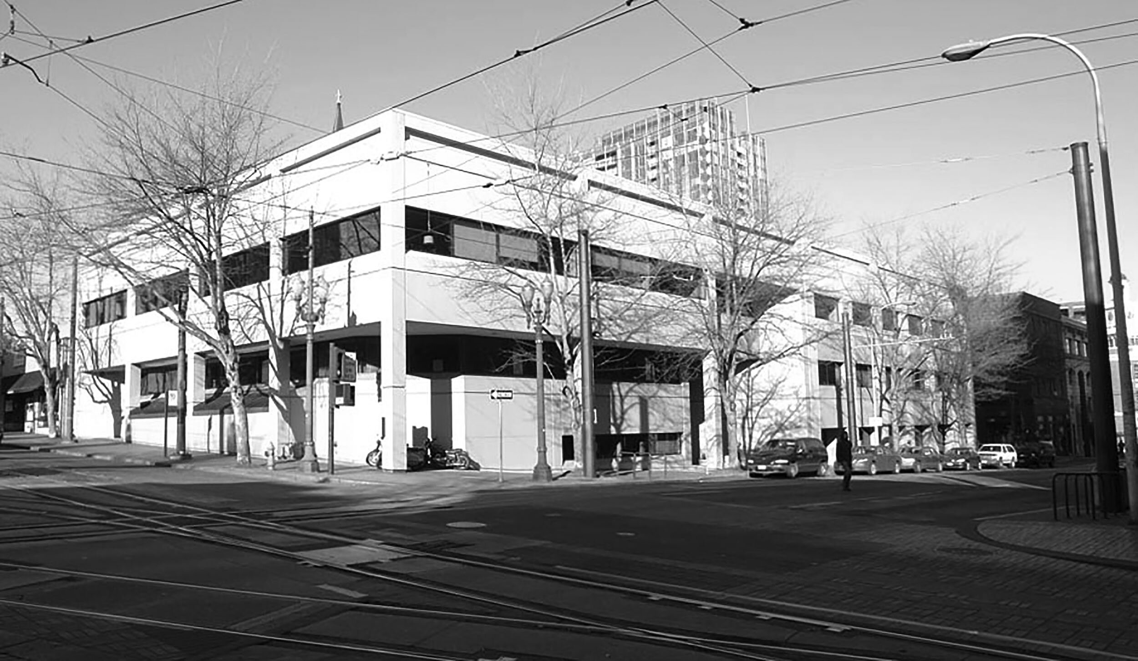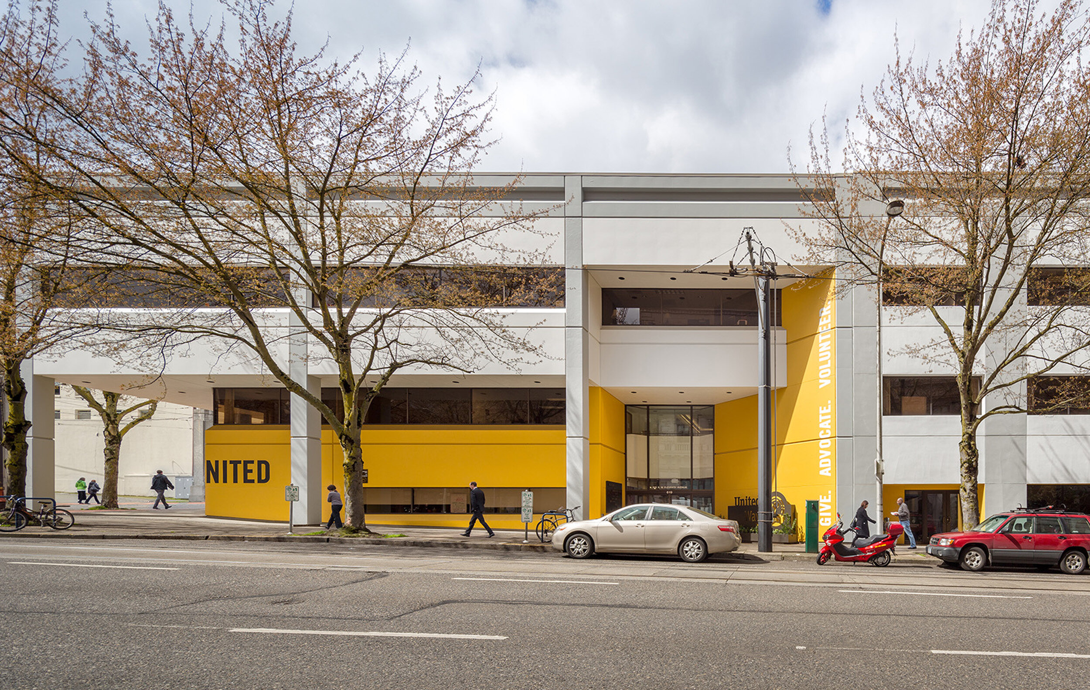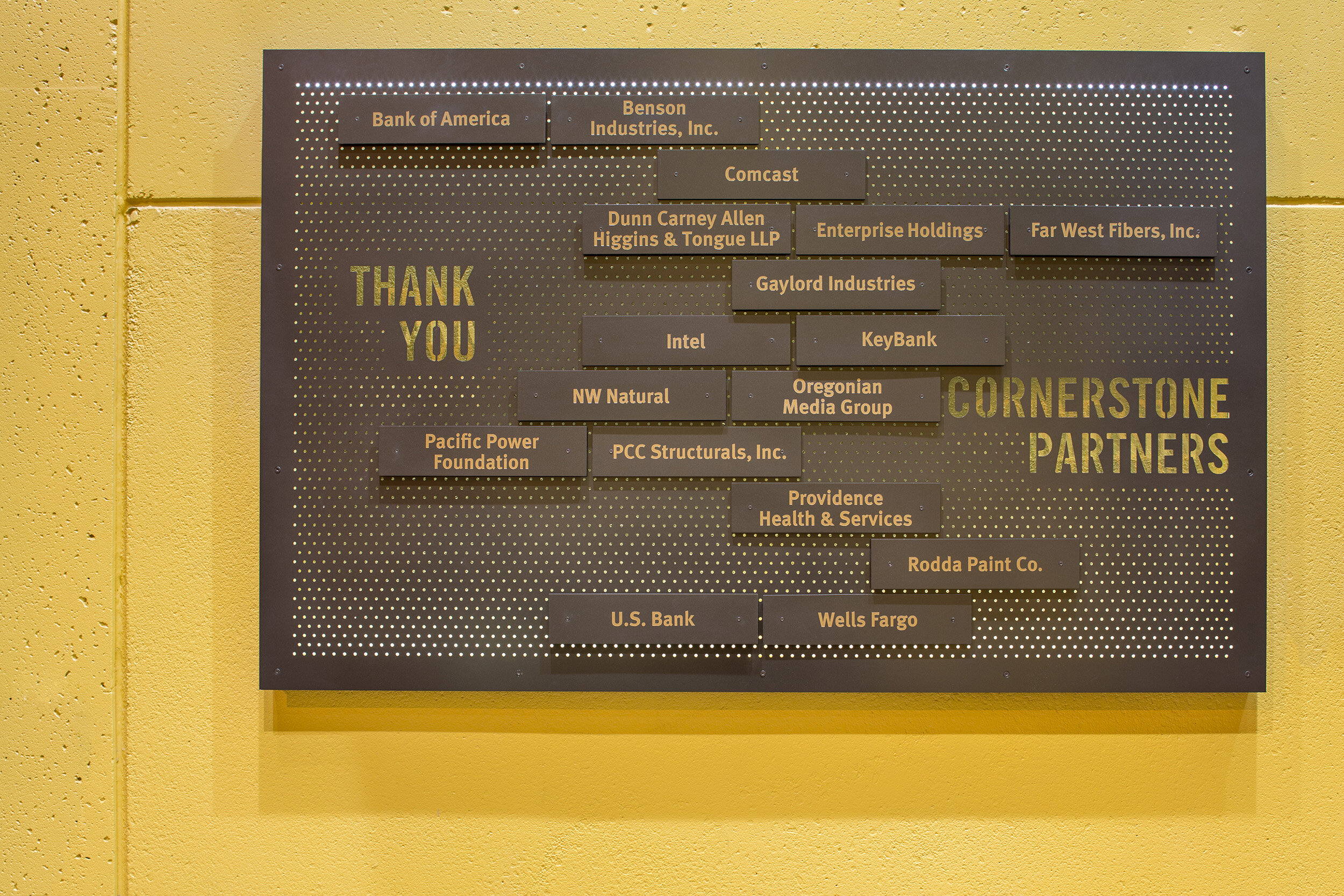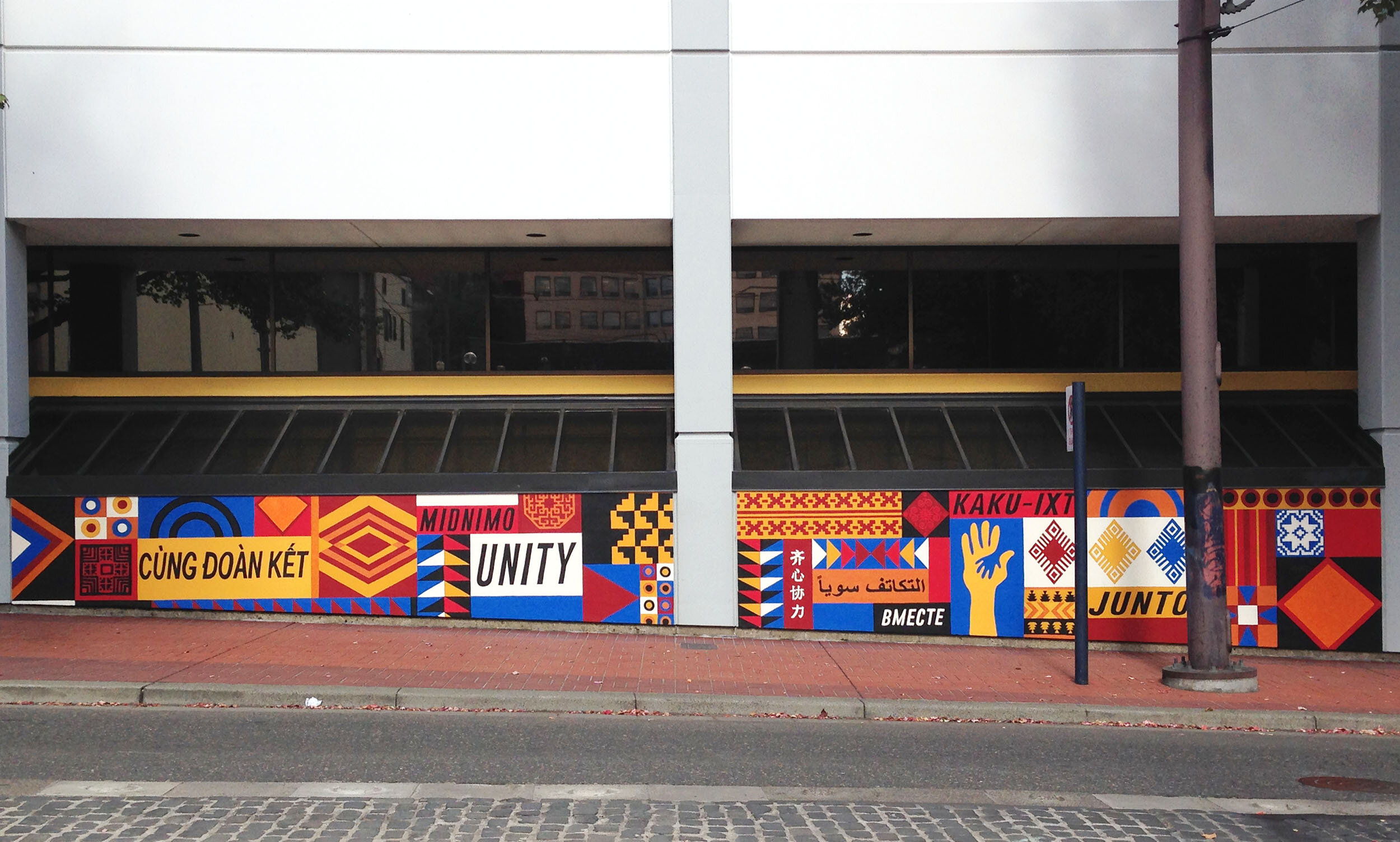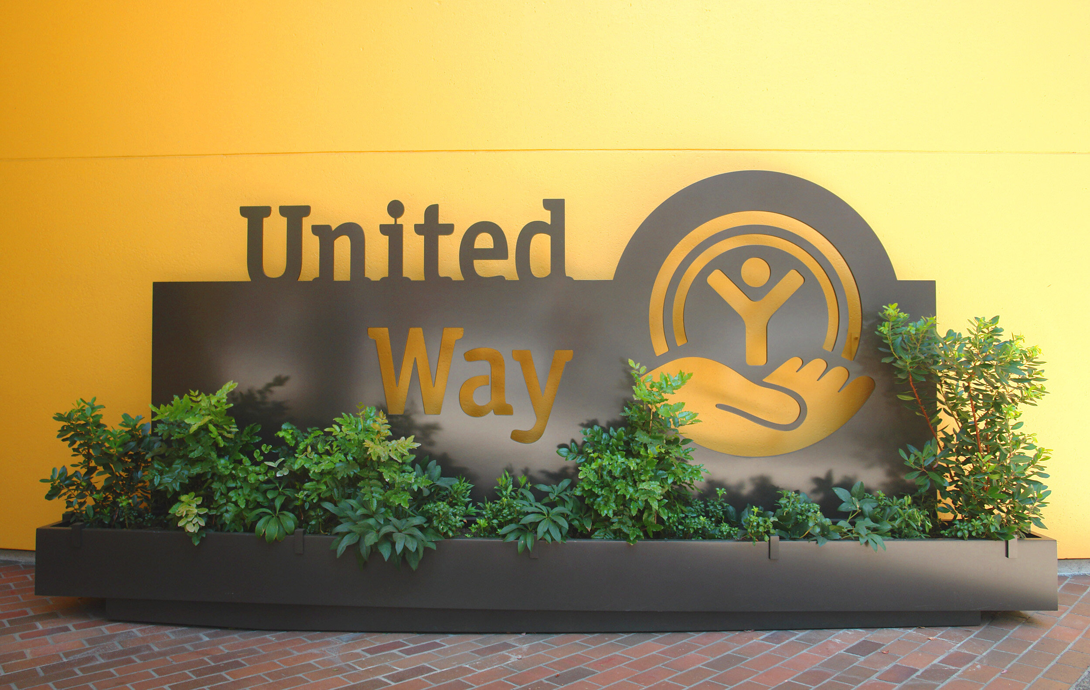United Way of the Columbia-Williamette
United Way of the Columbia-Willamette, based in Portland, is the regional presence of the notable national organization, whose history has now spanned over 125 years. The UWCW headquarters is located in a vibrant part of downtown Portland’s West End, in close proximity to MAX light rail stops and a diverse mix of businesses and other civic institutions. The three-story, 60,000sf building was constructed in the 1960s and its nondescript appearance belied the motivating force of the organization inside its walls. The renovation effort was an opportunity to use the building itself to engage the community by visually presenting the organization’s story to a broader public audience. The approach emphasized a vibrant and compelling façade, presenting the United Way organization as fresh, innovative, and contemporary, while still anchored to its roots as an enduring and reliable resource to the community.
The facade and lobby renovations are an integration of color, messaging graphics, and imagery which depict United Way’s mission and branding with the building itself. The exterior paint scheme is composed of accent colors from the organization’s palette, coupled with contrasting bands of gray and white. Supergraphics are utilized to highlight the ‘Live United’ campaign, reinforcing a call to action and community mobilization. Large exterior signage elements of laser-cut and perforated aluminum panels anchor the entryway, providing building identity and acknowledgment of community partners. The custom designed signs are further enhanced by integrated planting and LED lighting for day and nighttime presence. The interior lobby area fosters social interaction while providing wayfinding and information on the organization’s services via a large directory board and interactive messaging monitors. The space is configured with flexible wood seating benches for gatherings between building tenants as well as informal and spontaneous office summits.
Both interior and exterior upgrades were constructed within frugal budget constraints, mirroring the organization’s commitment to creating an impact within the community, efficiently and responsibly. A similar, extremely budget-conscious upgrade to the UWCW third floor office areas was completed, incorporating a more open and collaborative workgroup philosophy. This consolidation provided additional leased tenant spaces for other non-profit organizations, creating vibrant community work spaces while reserving the organization’s funding for its worthy programs.
