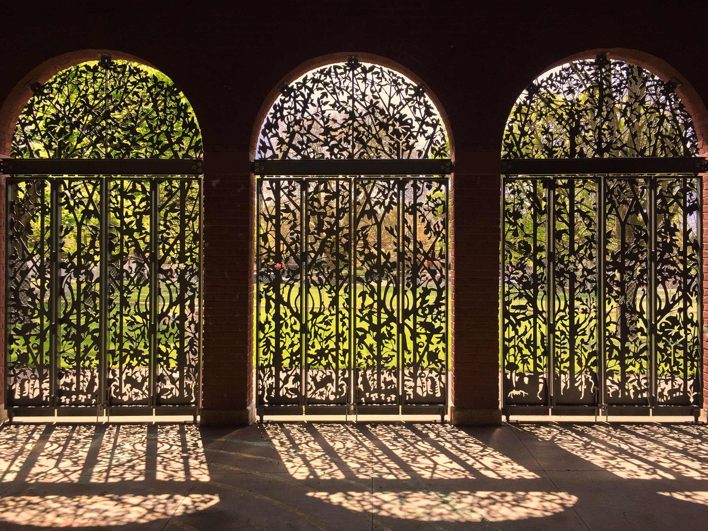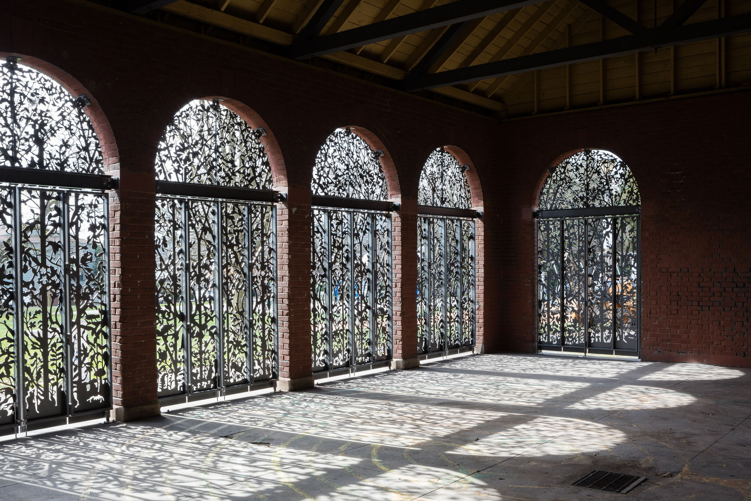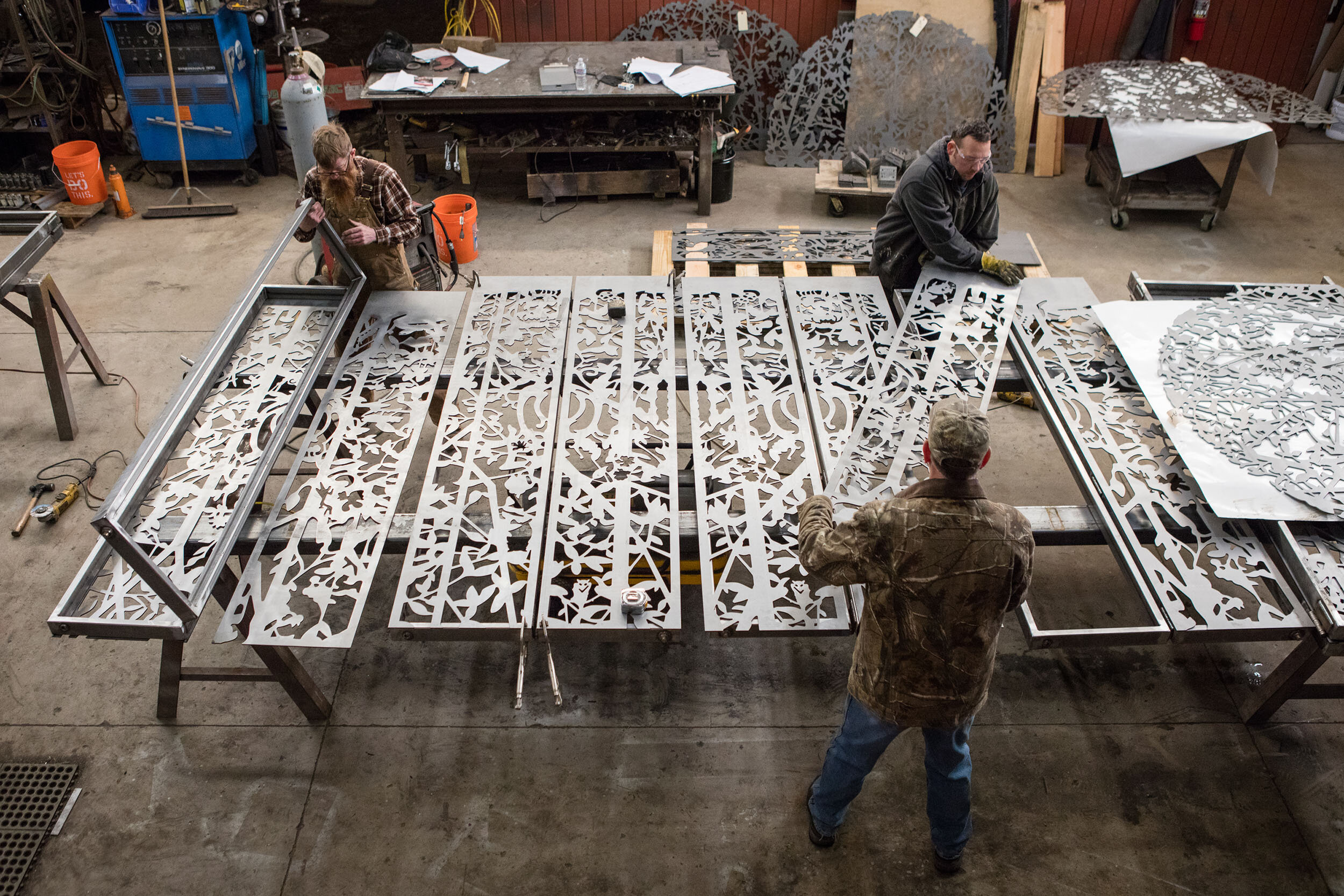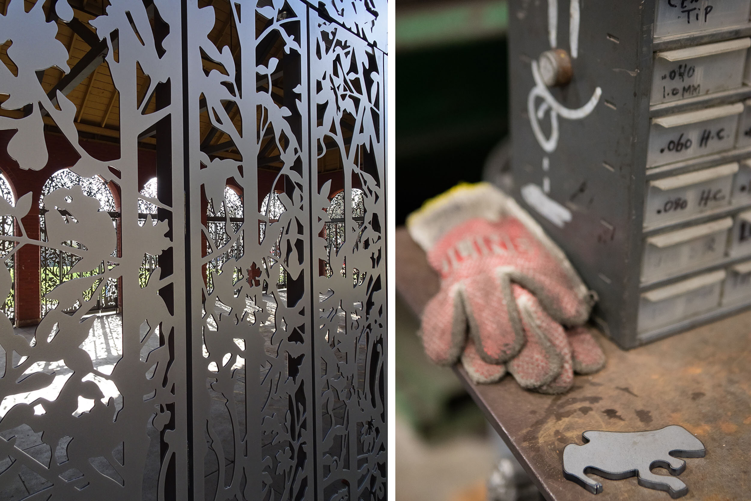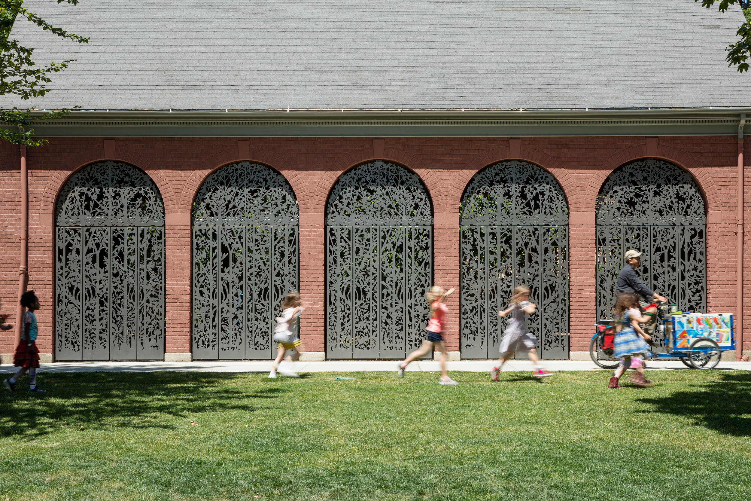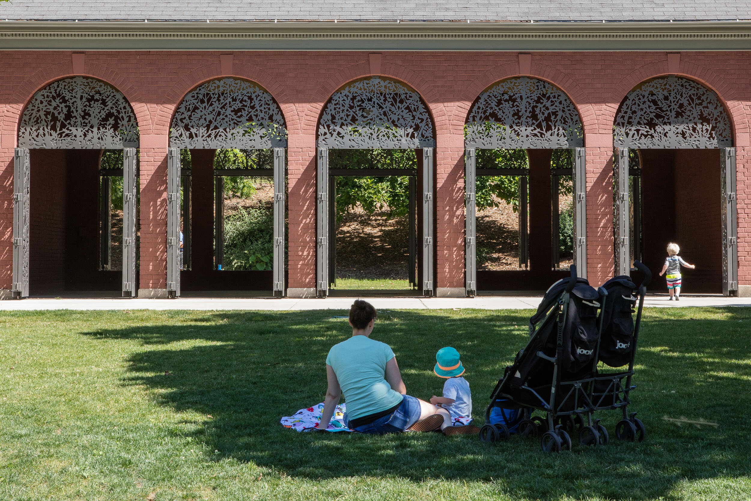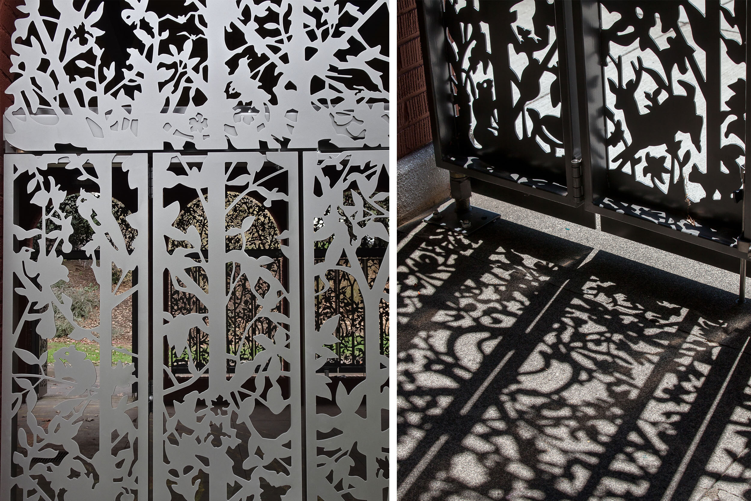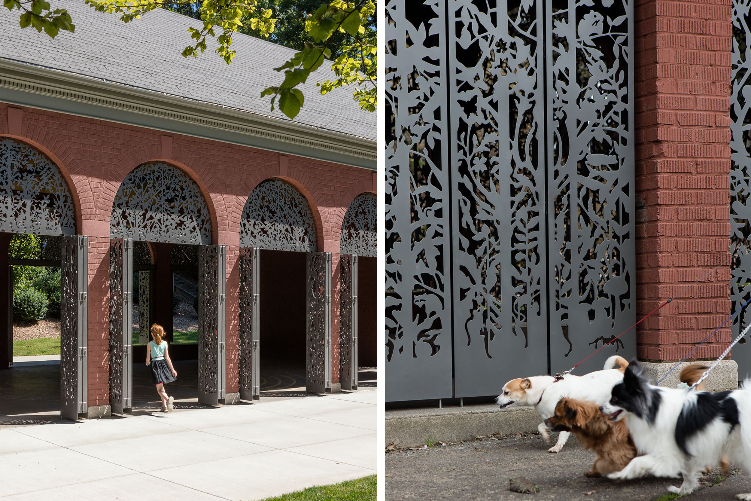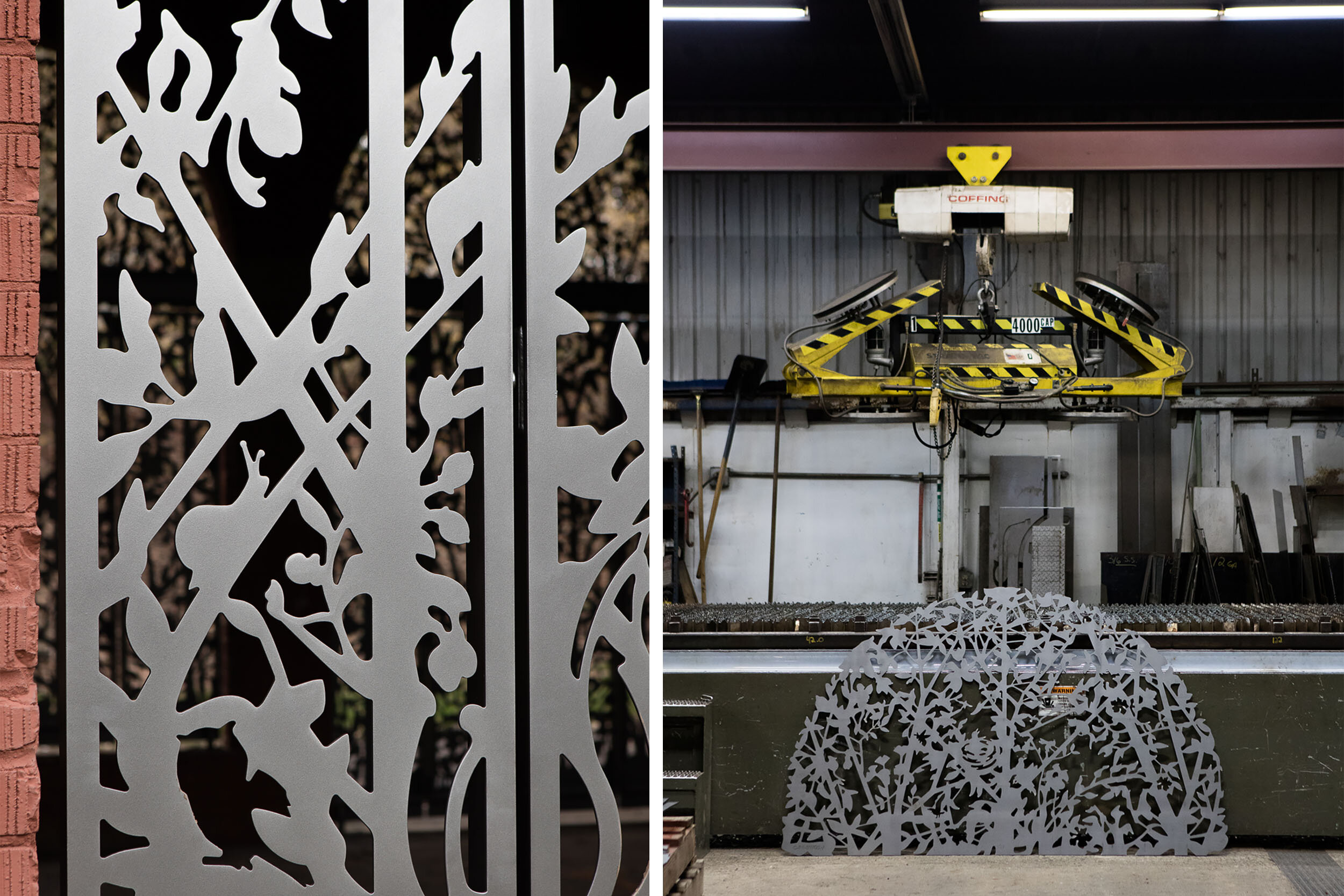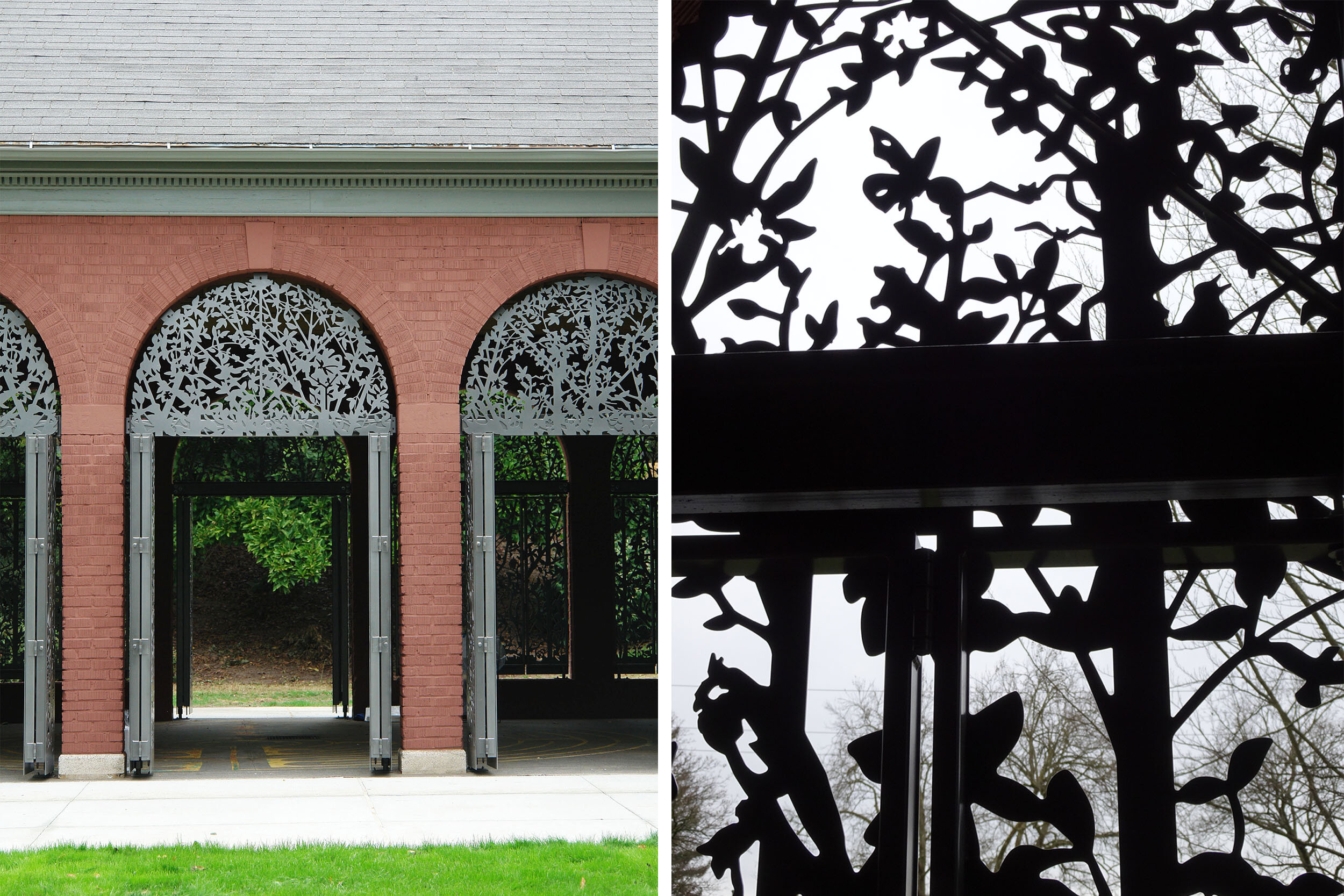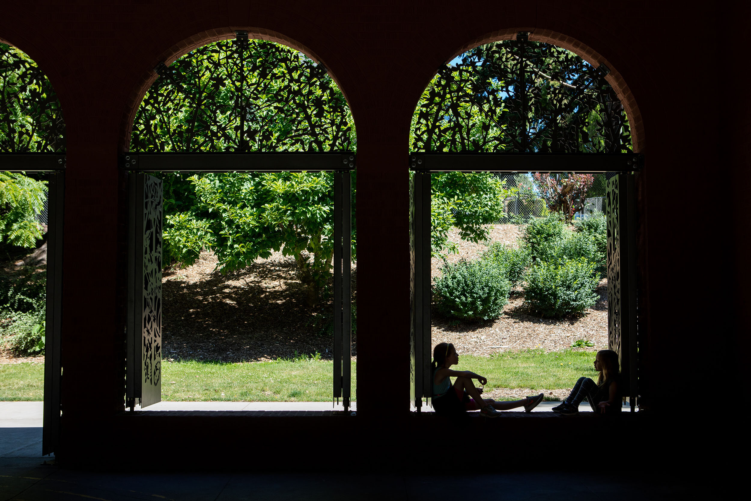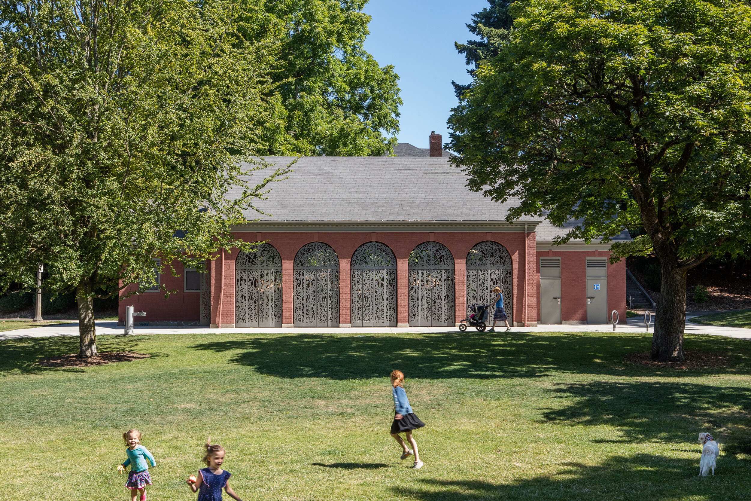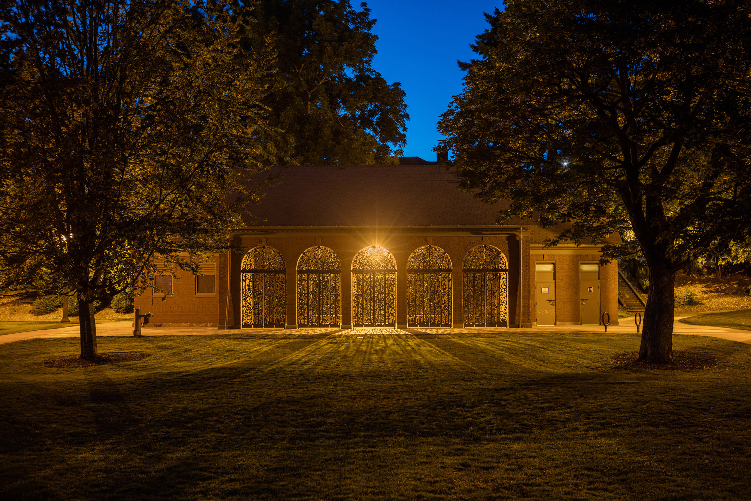Colonel Summers Park Pavilion Gates
Colonel Summers Park was originally constructed in 1921 and lies in the heart of the Buckman neighborhood of southeast Portland. In the northwest corner of the park sits an historic brick picnic pavilion, and DAO was commissioned by Portland Parks & Recreation to design operable gates to enclose the shelter. The historic structure is of masonry walls with exposed roof trusses containing twelve arched openings. The goal of the enclosing gates was to secure the shelter against vagrancy, while keeping it spatially transparent, and accessible for use by the surrounding neighborhood groups.
A bi-fold configuration for the gates is used to maximize the clear area when the gates are open. Steel door frames, channel, and brackets support an intricate pattern of laser-cut steel door and archway transom panels. The inspiration for the panels’ patterning is derived from the natural setting and neighborhood activities within and surrounding the Park. The ’Sylvan Gates’ tracery depicts a woodland setting with an underlying structure of tree canopies, branches and foliage. An assortment of animals, insects, fungi, and other woodland characters and motifs are overlaid to create a rich and varied composition of solid and void, opacity and transparency.
The gates utilize innovative hardware solutions and graphics generated in-house, along with a blending of traditional steel fabrication and technology-driven laser-cutting, to achieve a functional assembly that’s an effective integration of art and architecture.

