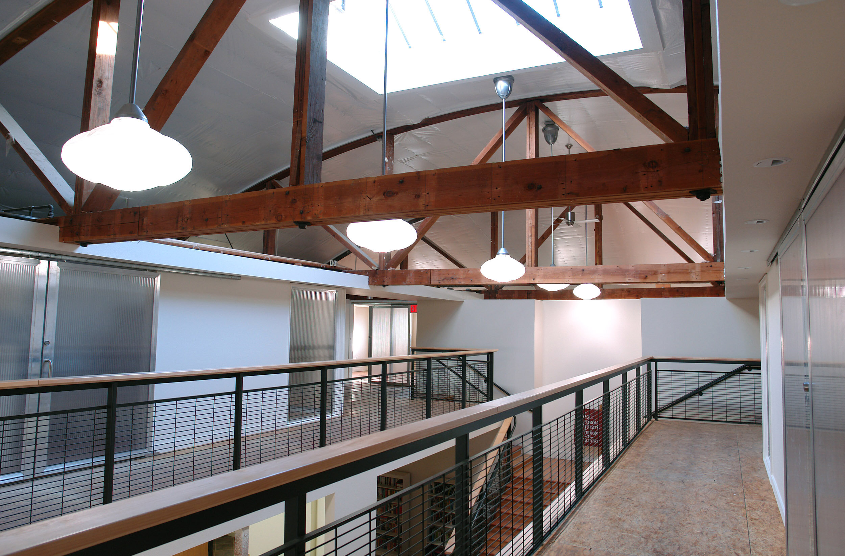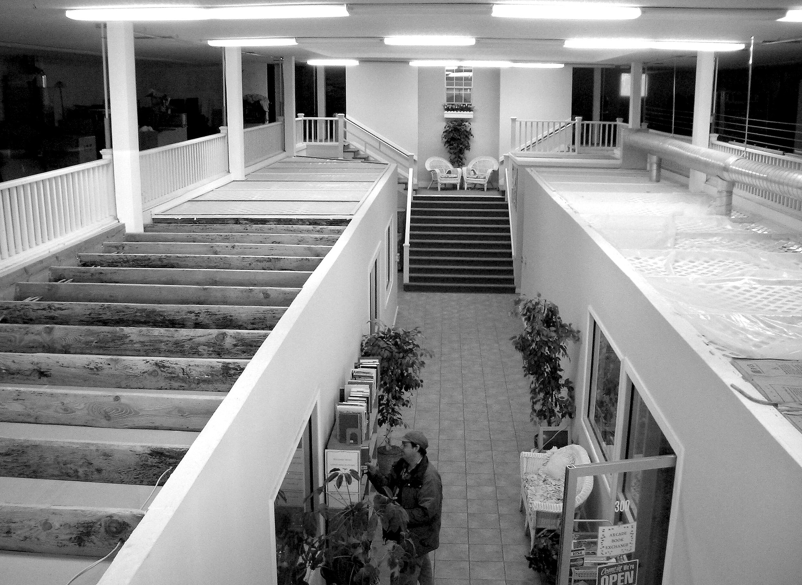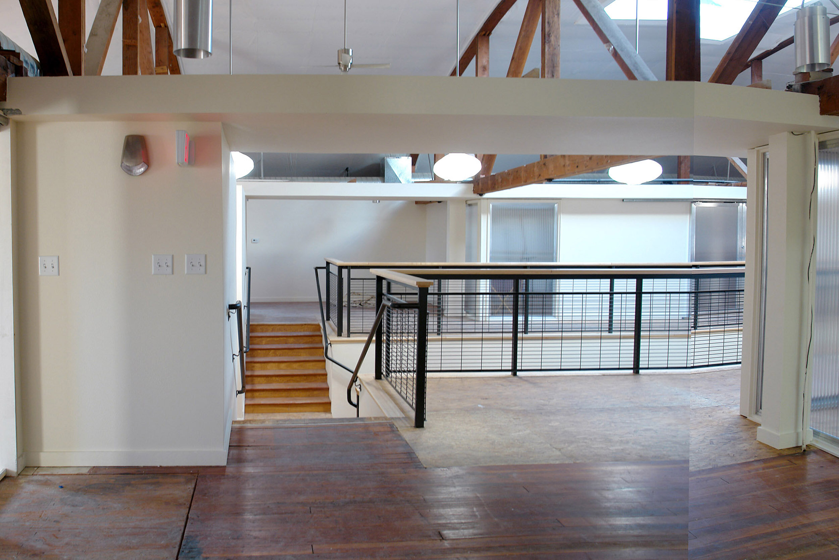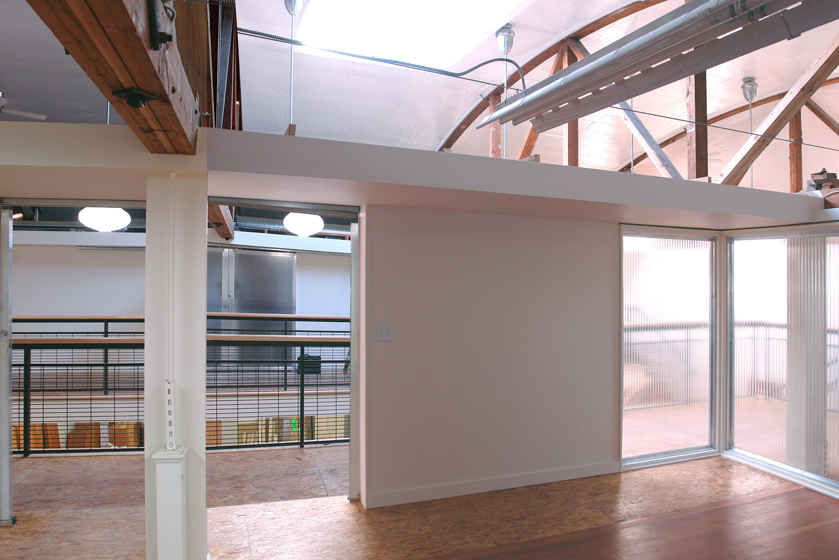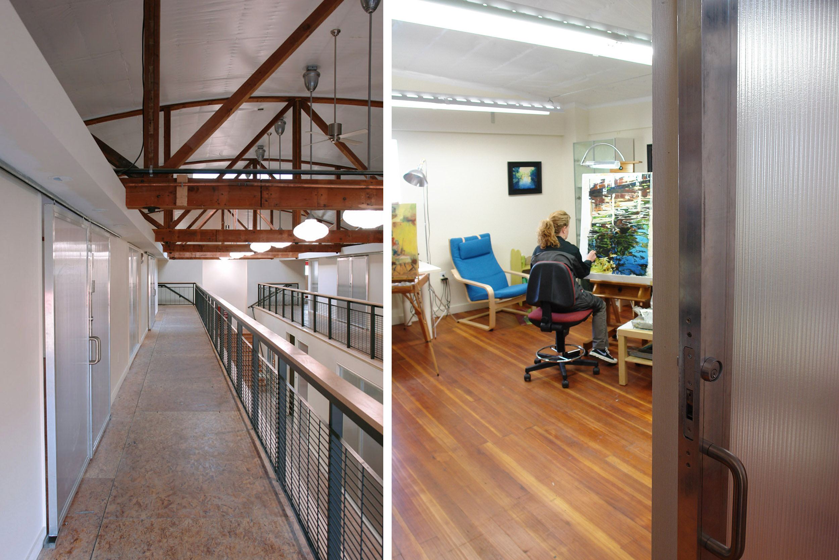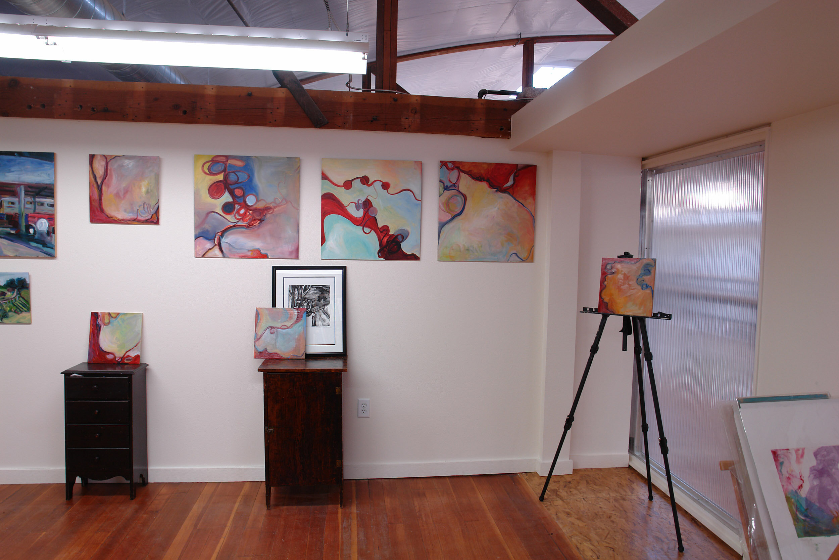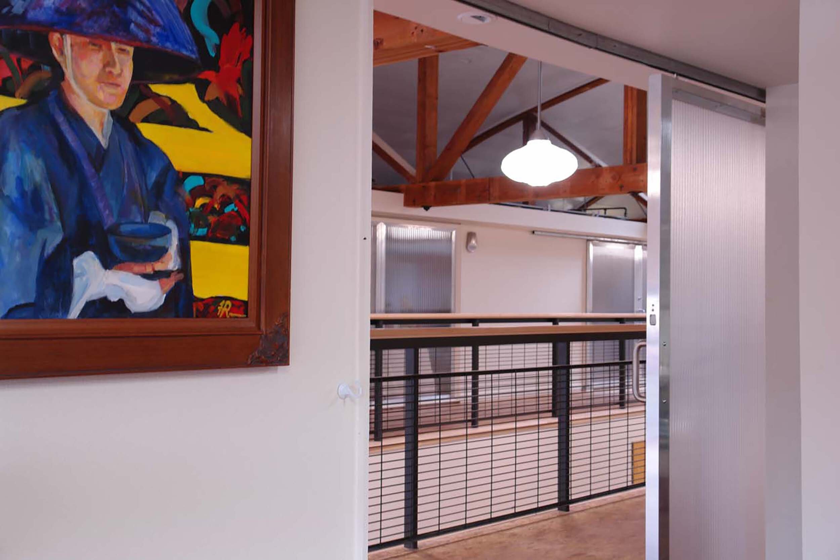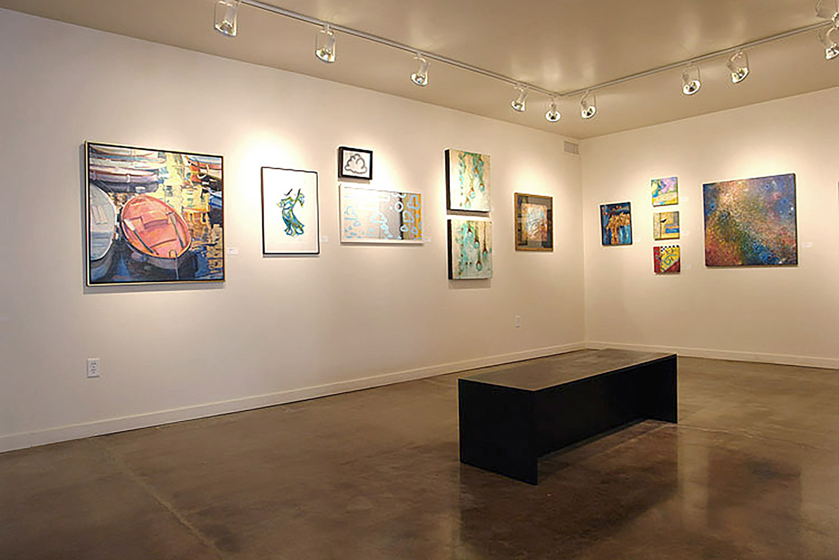Hillsboro Visual Arts
As part of their plan to use arts and culture to revitalize Hillsboro's central business district, the City of Hillsboro redeveloped an existing building to create an educational venue and an artists' cooperative containing studios and a gallery facility. The City's primary goal was to create an active public-use facility that would bring pedestrians downtown for events, enlivening the city's historic main street. An artists' association was formed, and design work on several potential buildings commenced; eventually, the decision was made to renovate a 1940s-era, concrete and timber structure known as the Terrace Plaza Building.
The renovation transformed this previously underutilized, low-ceilinged, darkened retail building into a light-filled, spacious, public-private amenity. The project's extremely limited budget was primarily allocated to resurrection and demolition, as well as to maximizing space and light within the 7,000-square-foot structure. With minimal structural additions, an existing, previously unusable storage mezzanine was greatly expanded to house most of the facility's studio spaces and to provide extensive daylighting deep within the structure. Costs were balanced effectively through the use of a flexible system of polycarbonate panels on simple overhead sliding door tracks. Detailing was developed in close collaboration with skylight fabricators to create a cost-effective and lightweight interior door- and window-panel system. The building's mechanical and electrical systems were upgraded to serve the new and renovated portions of the center, and the facility was brought into full ADA compliance.

