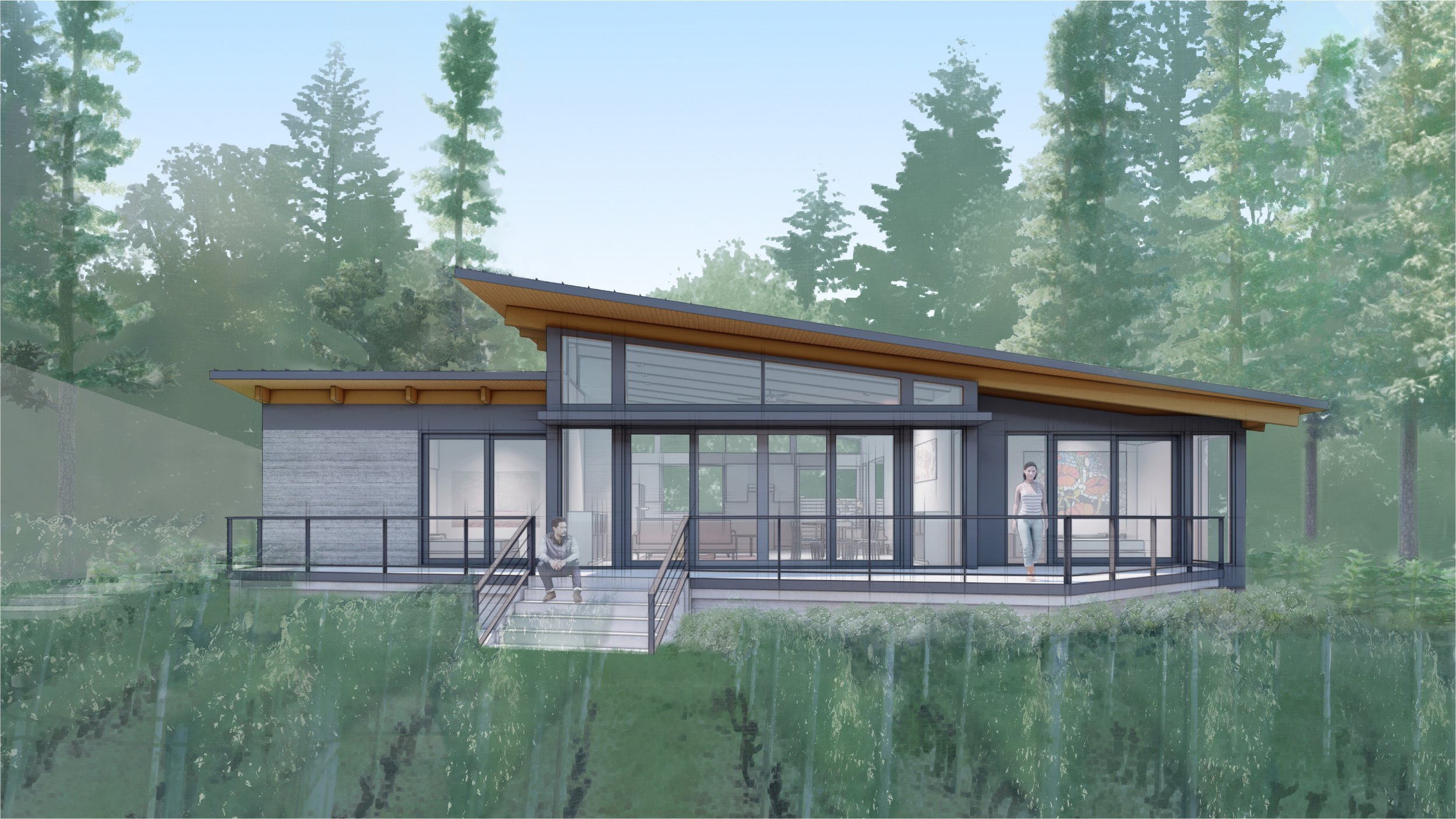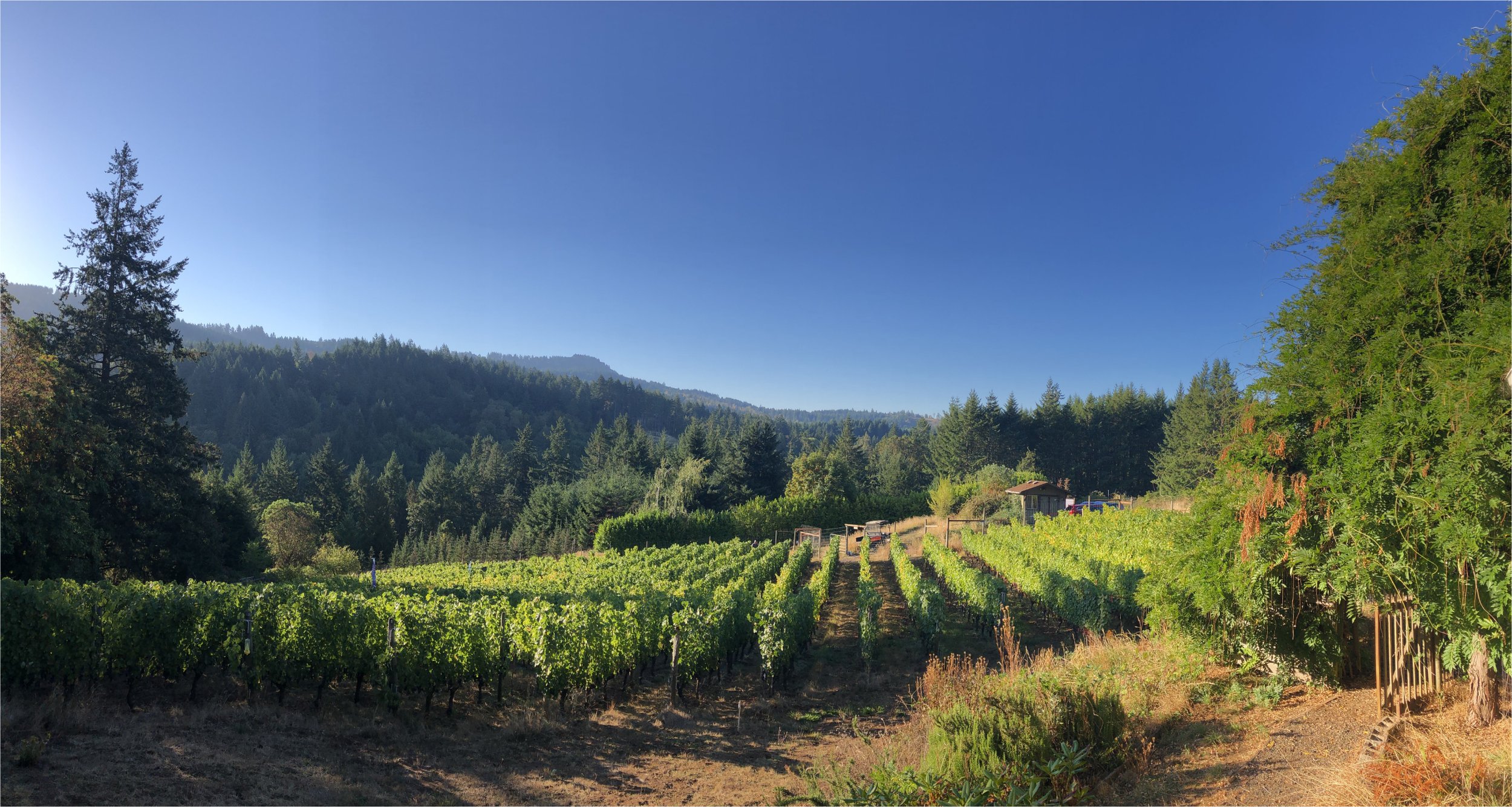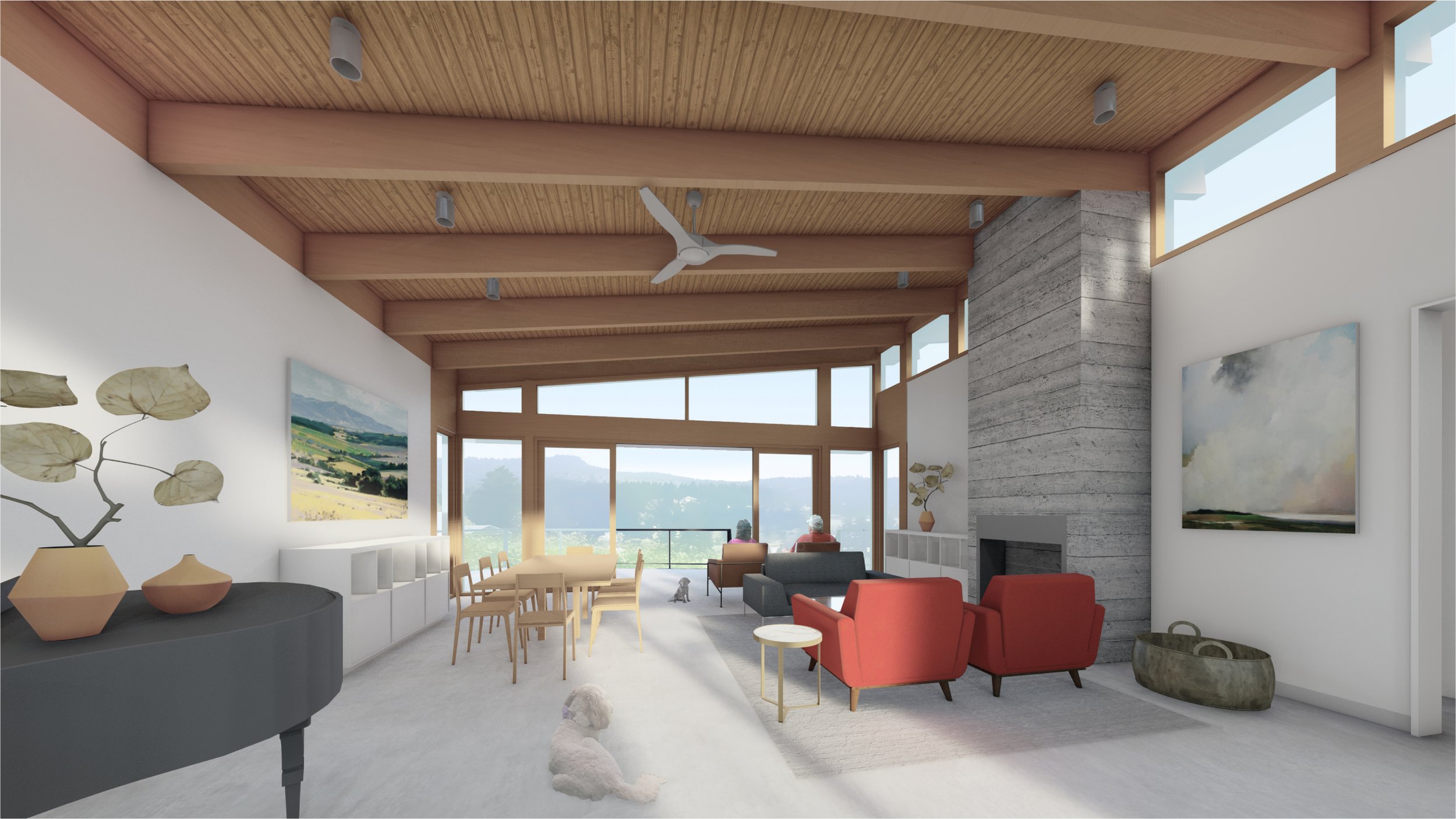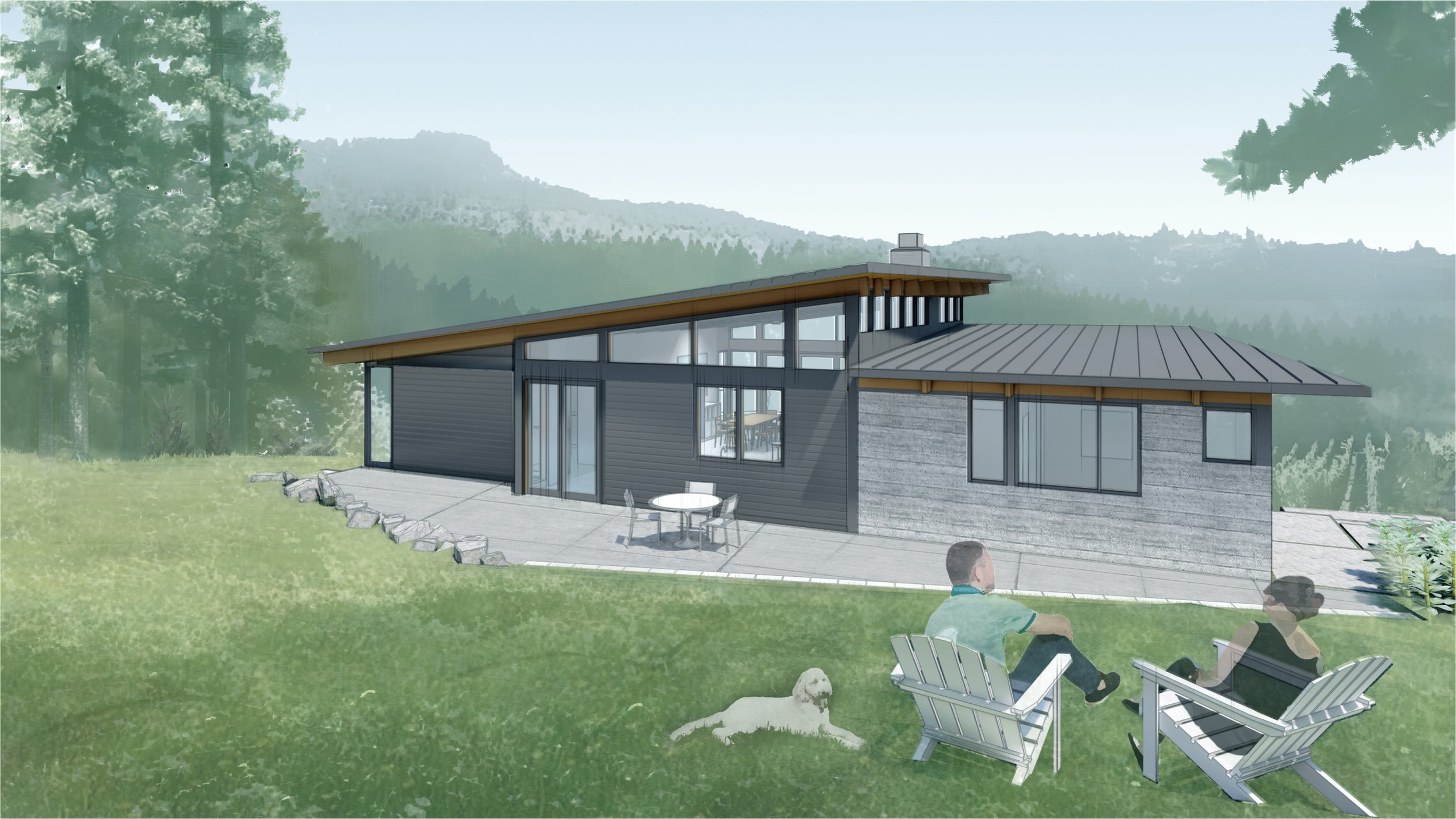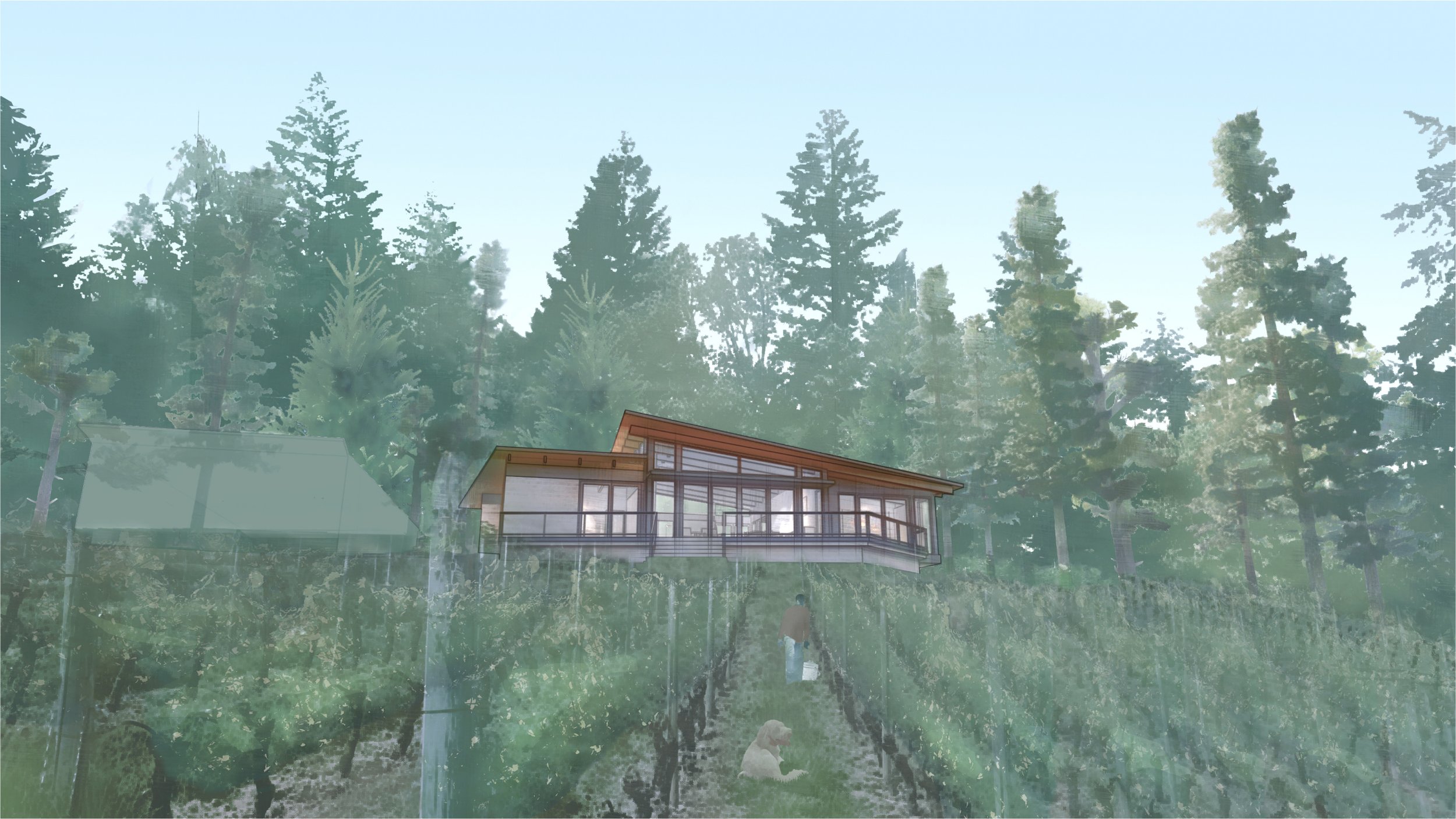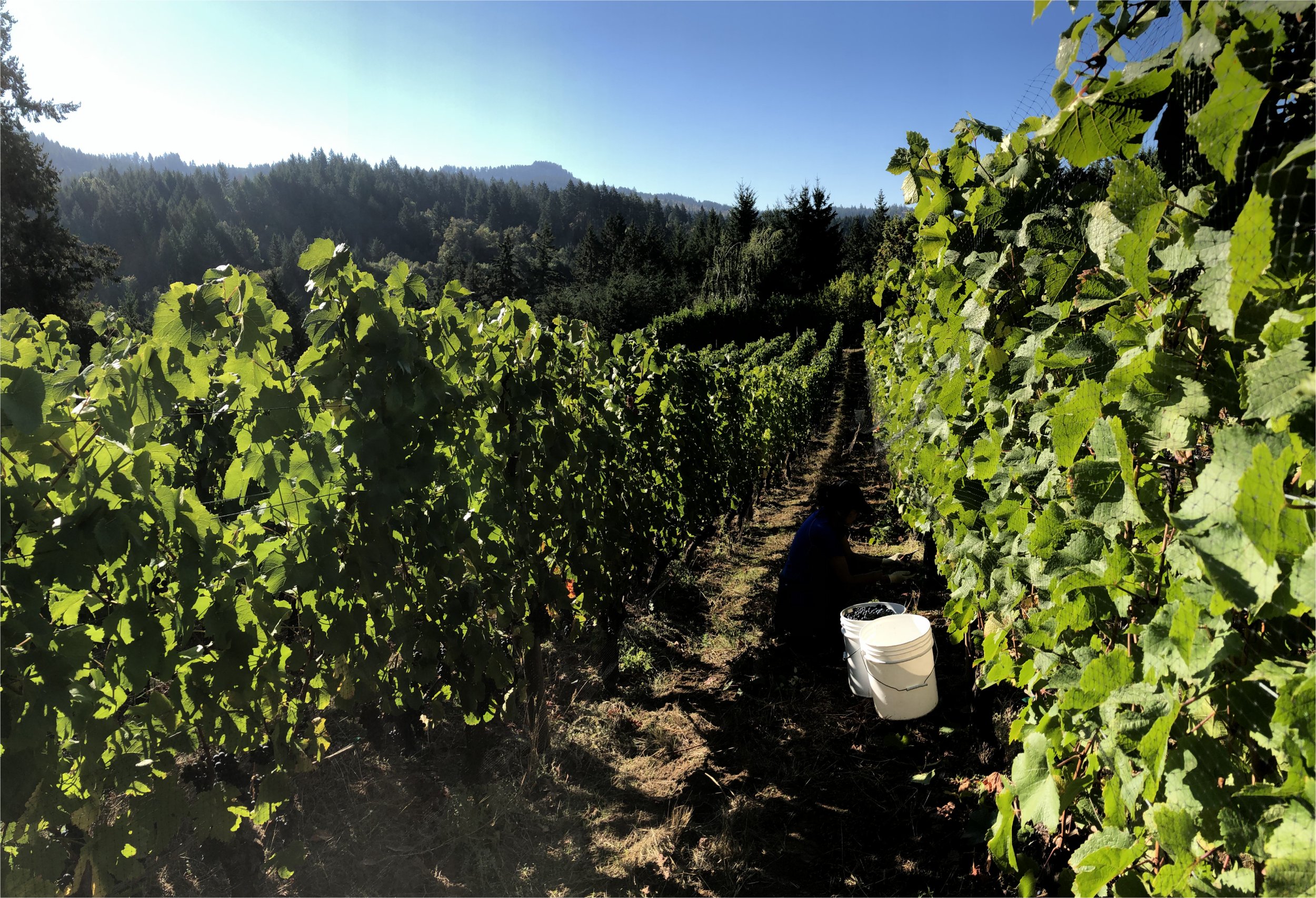Gaston Residence
The small five-acre Clos des Poules Winery lies on a south-facing slope of Chehalem Ridge, just east of Gaston, Oregon. The organic vineyard was hand-built by the owner over the past fifteen years, with the vines terraced onto the sloping land above Hill Creek. The residence is nestled into the hillside, oriented to capture the sweeping views of the vineyard and Bald Peak in the Chehalem Mountains beyond.
The 2400sf house is located to maximize the site’s surroundings and solar orientation, with a front deck and a back patio extending the living areas to the outdoors. The main floor includes an open plan living/dining/kitchen space, which serves as the heart of the house, and is flanked by master and guest suites. As a working winery residence, the material palette is modest and durable, with board form concrete walls and chimney on a polished concrete floor. The structure consists of exposed wood post and beam rafter girders and roof decking, topped with standing seam roofing and photovoltaic panels. Extensive glazing and high clerestory windows provide views and abundant natural light, and cantilevering roof overhangs allow passive solar energy during the winter while shading the high summer sun.
Intersecting shed volumes open the interior spaces to the views and sunlight, while responding to the uses within. A concrete partial basement fits efficiently into the site’s cross-slope, accommodating the wine storage room and additional bedroom suite.The home’s open layout, daylighting, ceiling fans, and insulated enclosure keep the home comfortable in all seasons, with minimal energy use. Both house and vineyard provide a deep connection to the land, enhancing their relationship with the natural surroundings.

