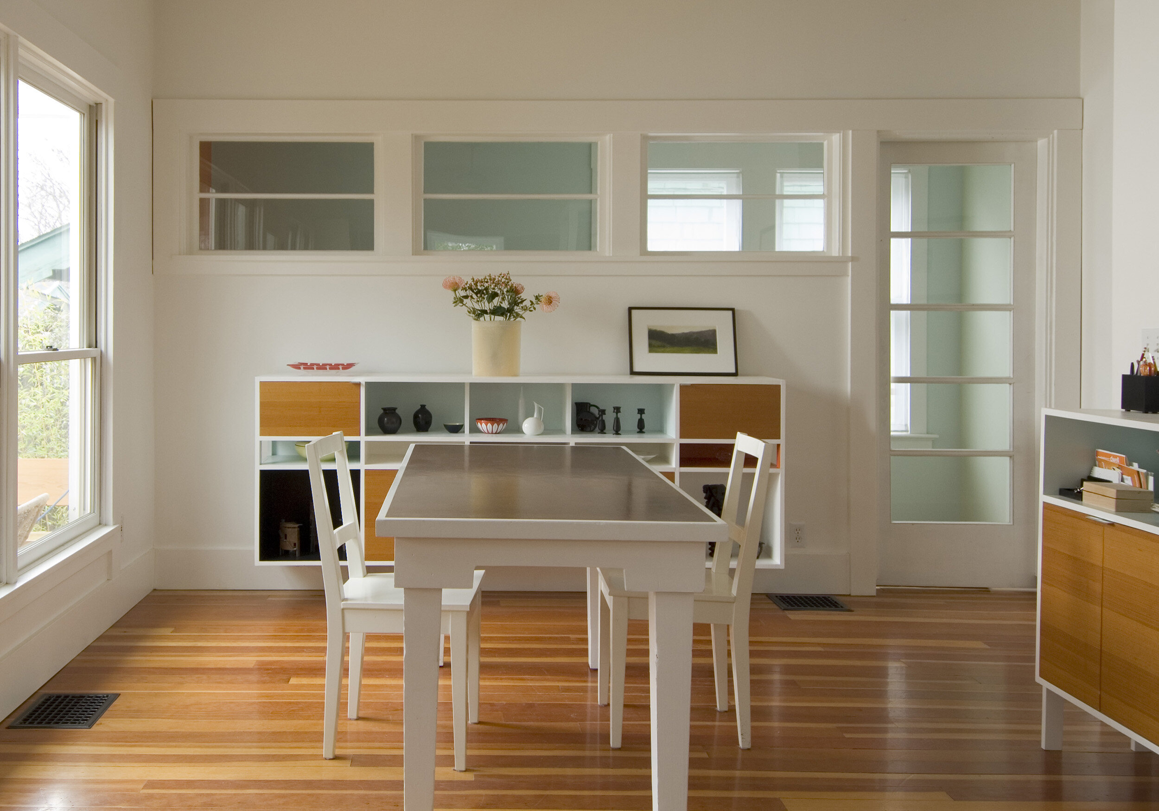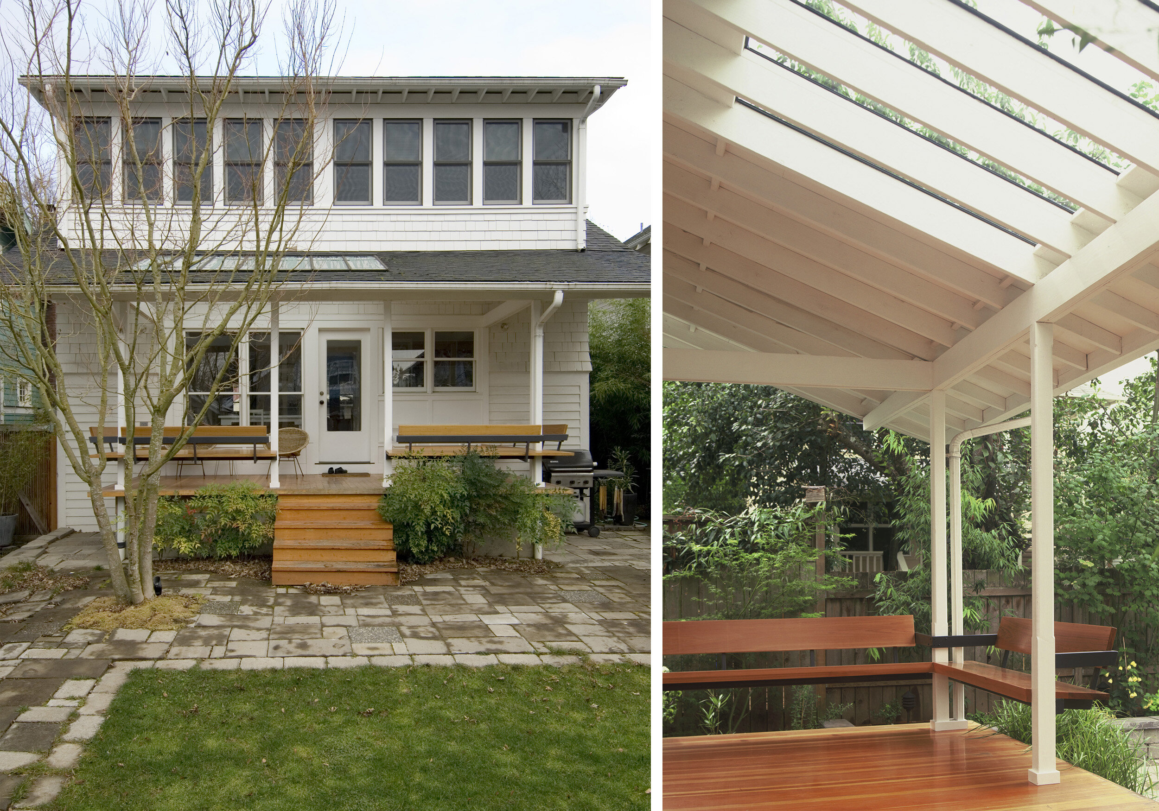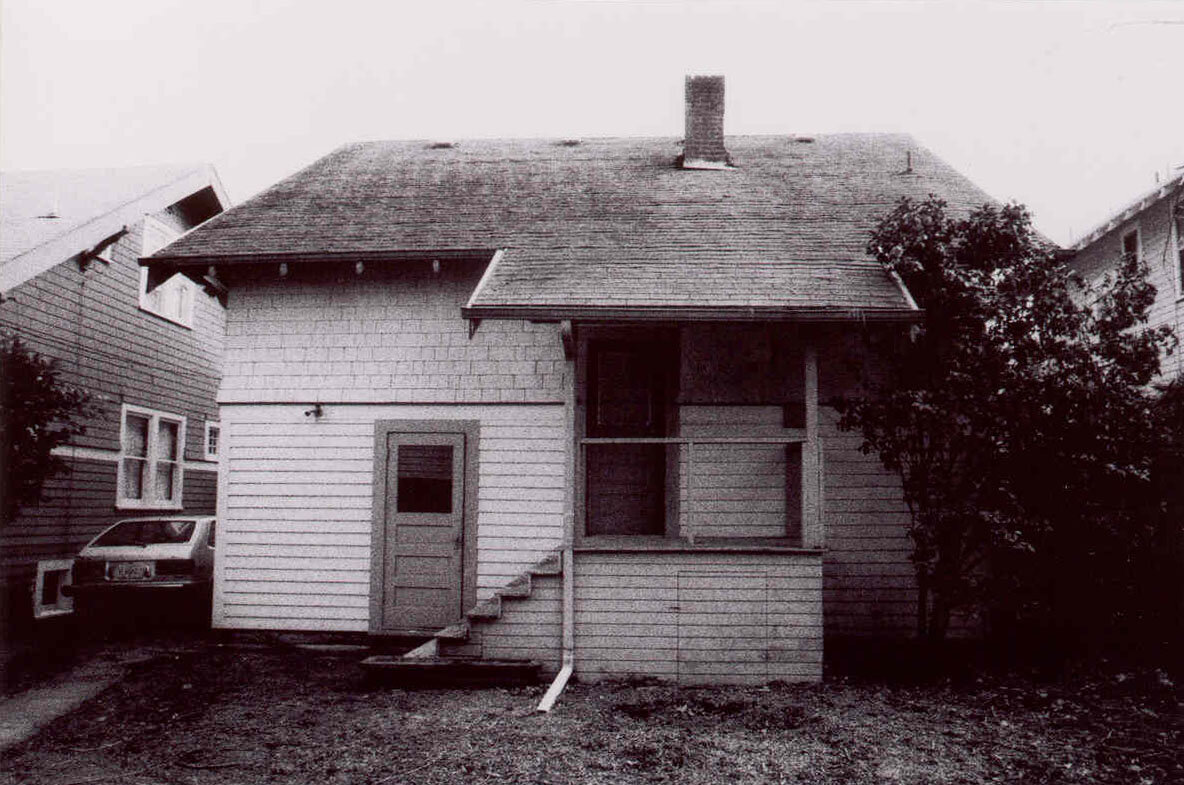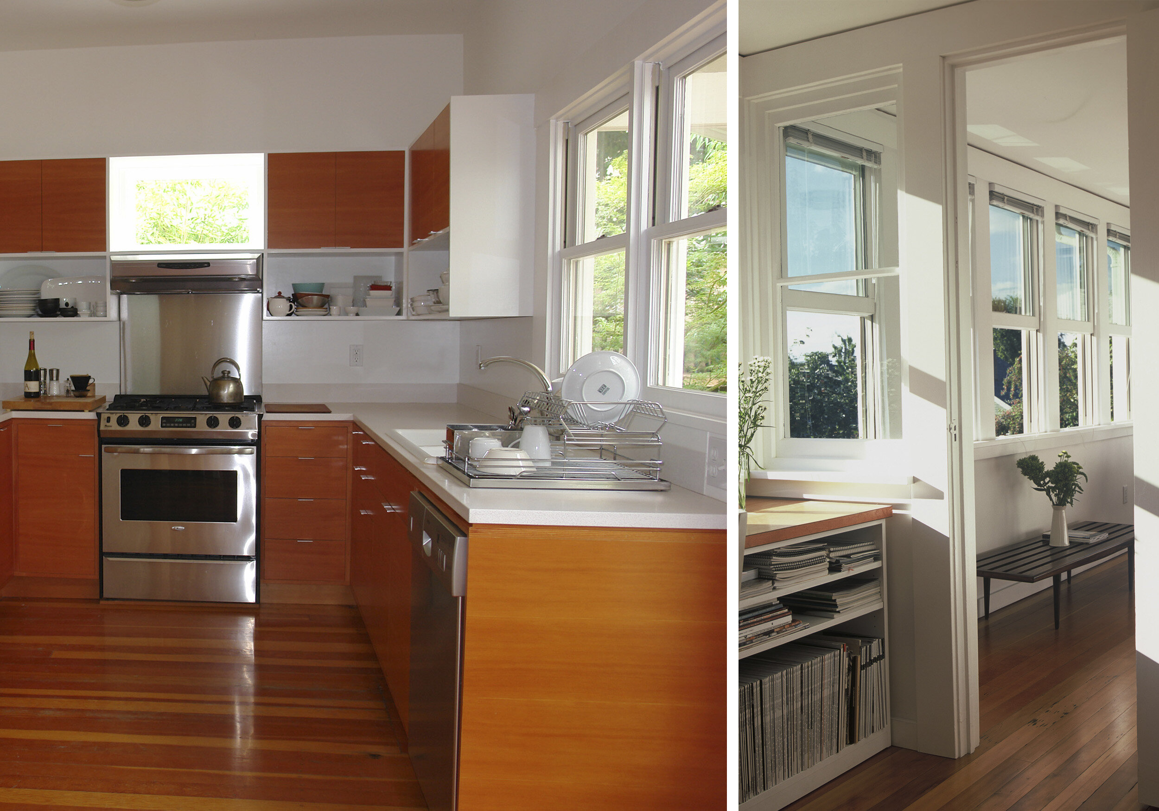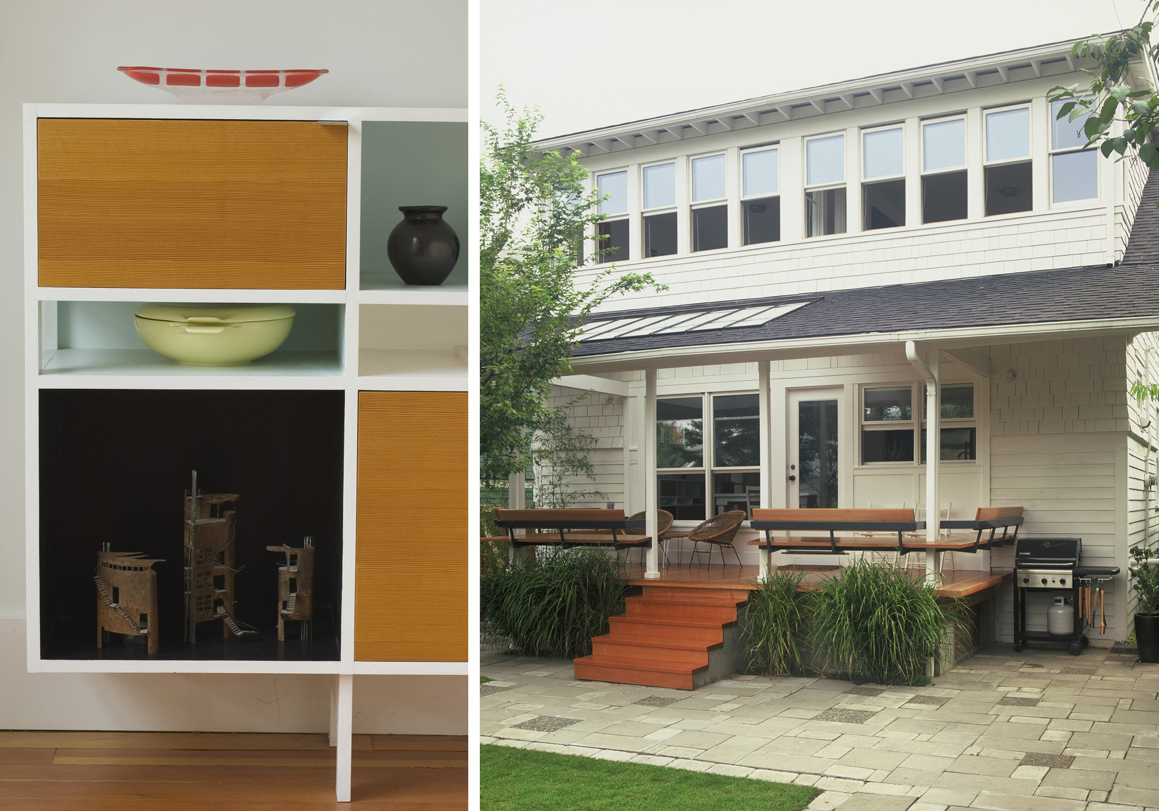Hawthorne Renovation
Built in 1913, this bungalow is located in Portland's Southeast district. The goal of the remodel was to gain square footage and to create a more open plan, thus providing visual continuity between spaces, connecting the house to the outdoors, and maximizing daylight. The renovation imbued the house with a modern sensibility while maintaining the structure's original character by way of strategic demolition and addition, as well as through the use of spare detailing and a neutral color palette. The house appears deceptively small from the street, but inside, the rooms feel quite airy and spacious. Multiple interior openings, as well as expansive exterior windows, bring in a flood of natural light. Full, front and back porches extend the interior living spaces to the outdoors. A rear, second-floor dormer addition, lined with continuous windows, also creates a visual connection to the garden below.
Due to cost constraints and sustainability goals, flooring and lighting materials, as well as furnishings, doors, and window, were reused/repurposed or purchased from salvage yards and recycled-building-product centers. This resource-conscious approach also gave the remodeled interior a period-appropriate patina of age.

