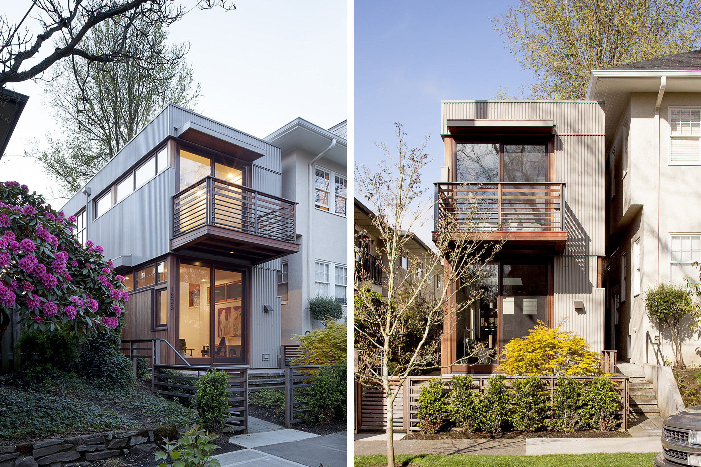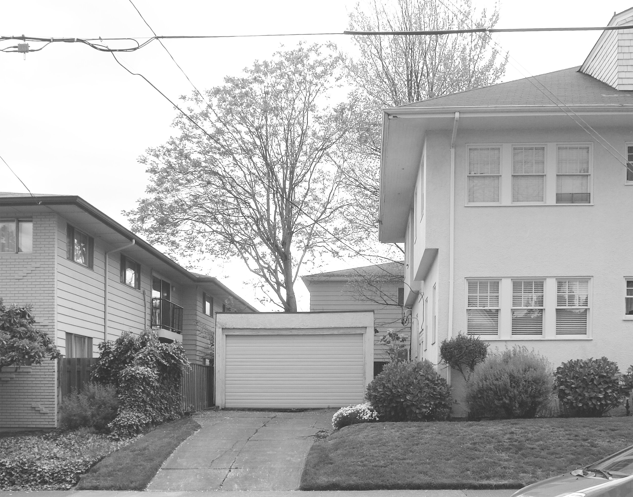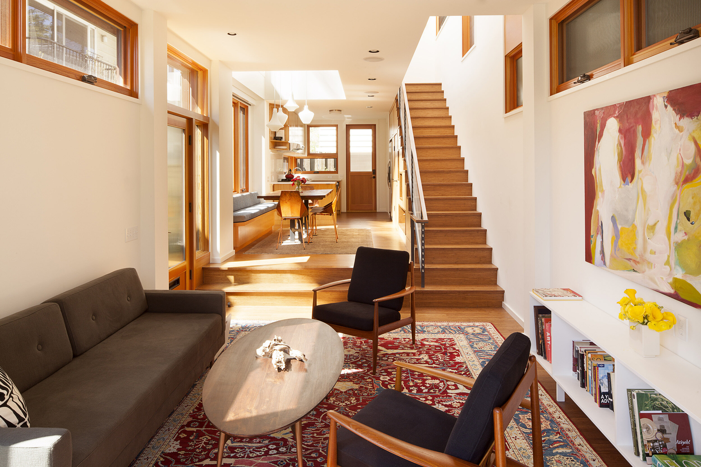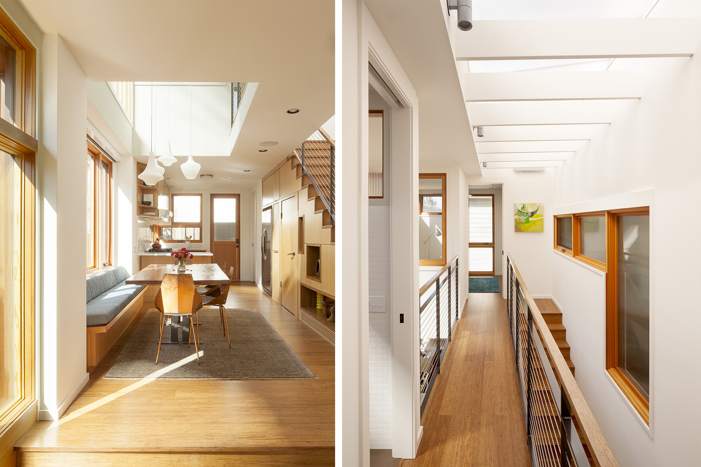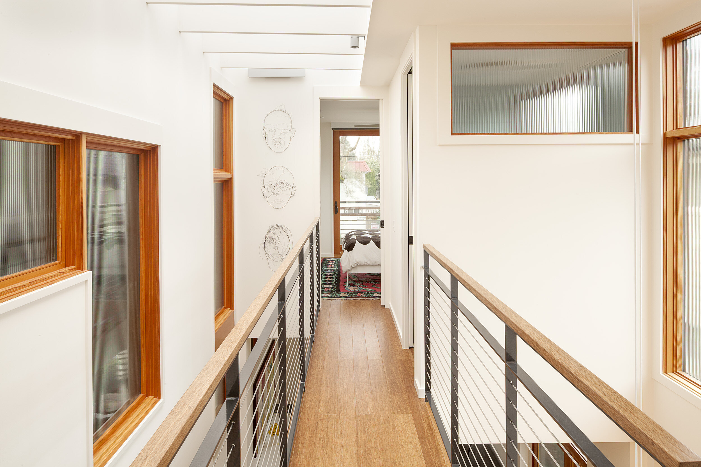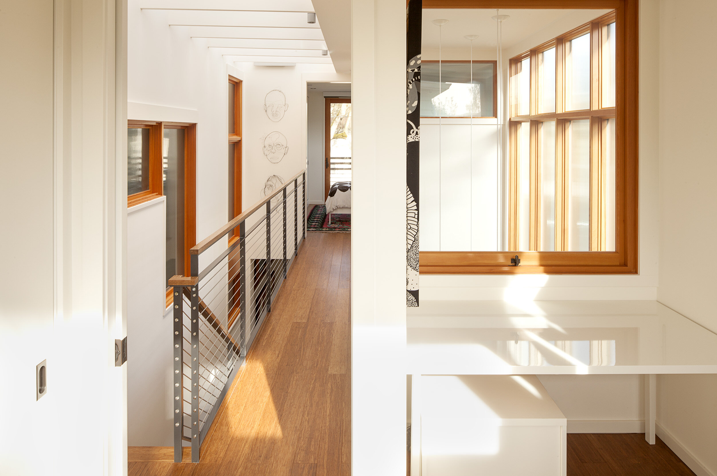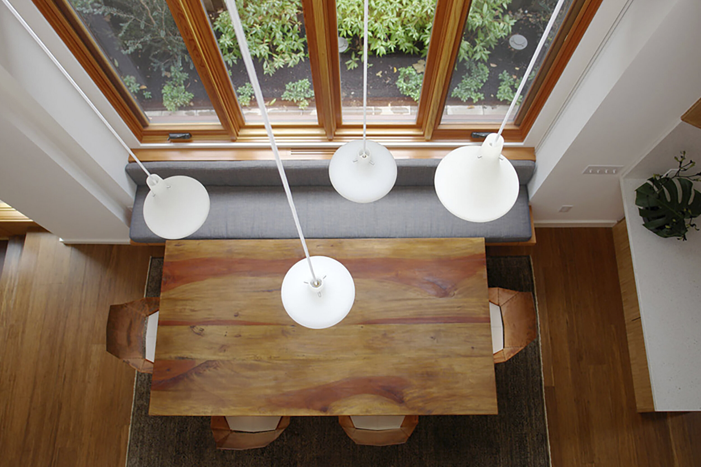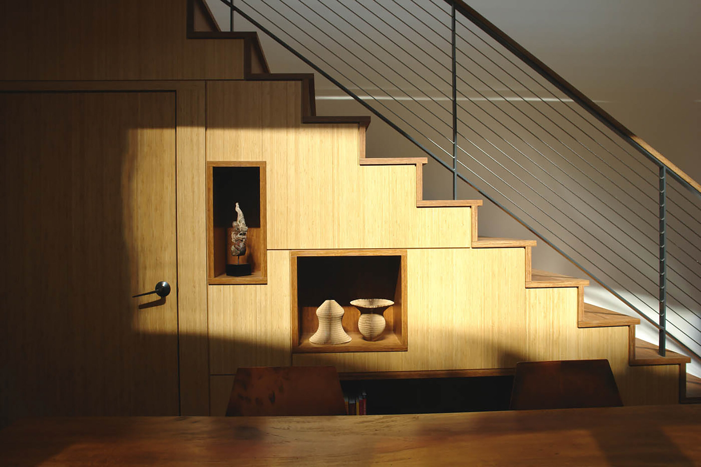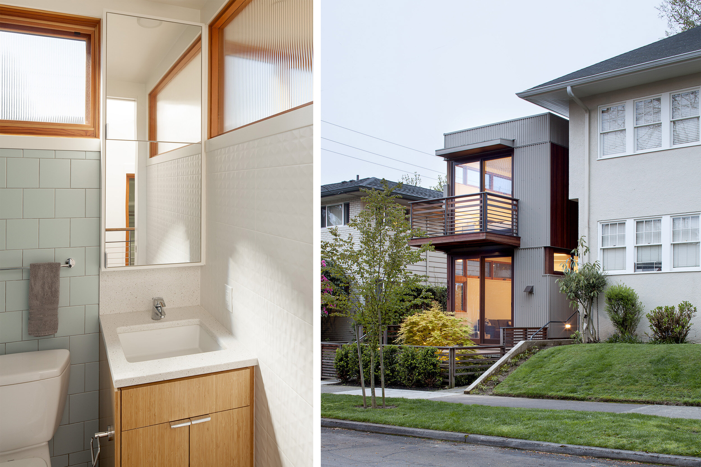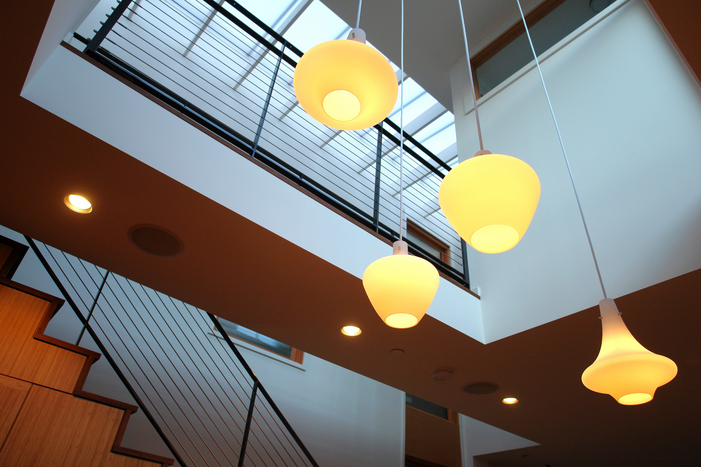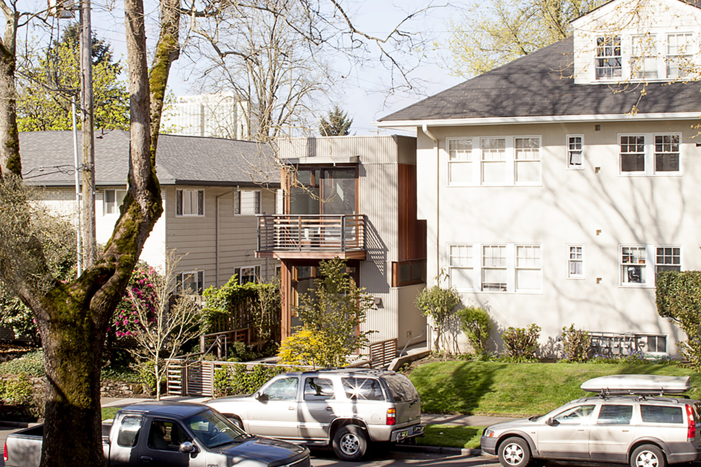Irvington Residence
This infill dwelling is located in Portland’s historic Irvington neighborhood. It’s extremely compact, just 13’ wide and 950 square feet. But the two-story house comfortably accommodates a living room, double-height dining room, kitchen, two bedrooms, bathroom, powder room, a number of built-in storage areas, and ground floor patio and upper floor deck. The house sits on the site of a former garage adjacent to an existing apartment quadraplex. The owners deliberated on renovating the existing one-car garage, but opted instead to remove the ramshackle structure and create a brand new dwelling.
Due to the narrow site and zoning and setback requirements, the project strategy was an exercise in restraint, efficiency, and simplicity while maximizing opportunities for light and views. The interiors are bathed in natural light achieved by floor openings, large central skylight and interior windows, making the house feel considerably more spacious than its 500sf footprint. Privacy was achieved through strategic locations of clerestory windows and a mix of clear and patterned glass.
Selected materials are low-maintenance and low-cost. Exterior cladding includes painted ribbed metal paneling, complemented by cumuru wood siding, canopy soffits, and window trim. Sustainable features include high levels of insulation within the envelope and skylight; high-efficiency mechanical systems and lighting; ceiling fans coupled with interior and exterior operable windows for optimal ventilation; drip landscape irrigation; white membrane roofing; and bamboo flooring and cabinetry.
This infill effort is intended to demonstrate that small left-over parcels can accommodate elegant and efficient dwelling units, able to unobtrusively and sustainably increase urban density.

