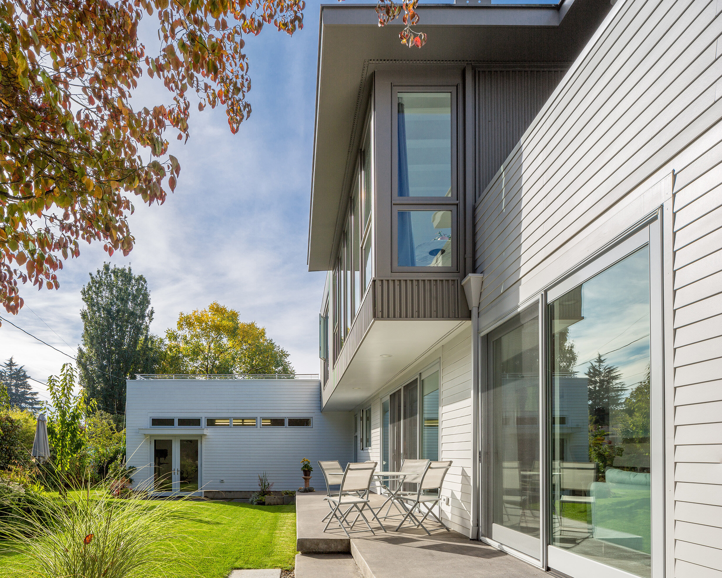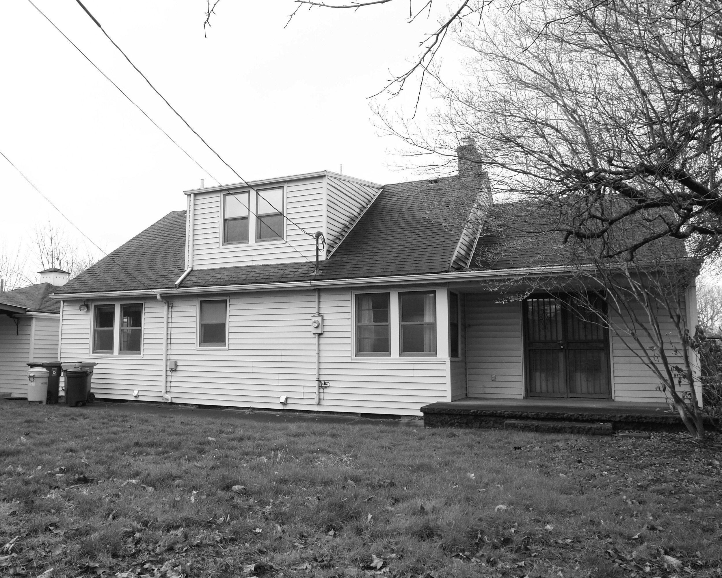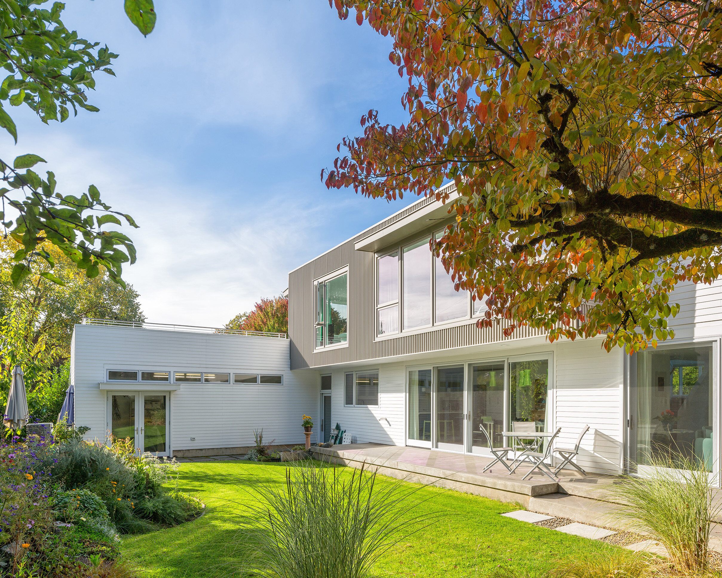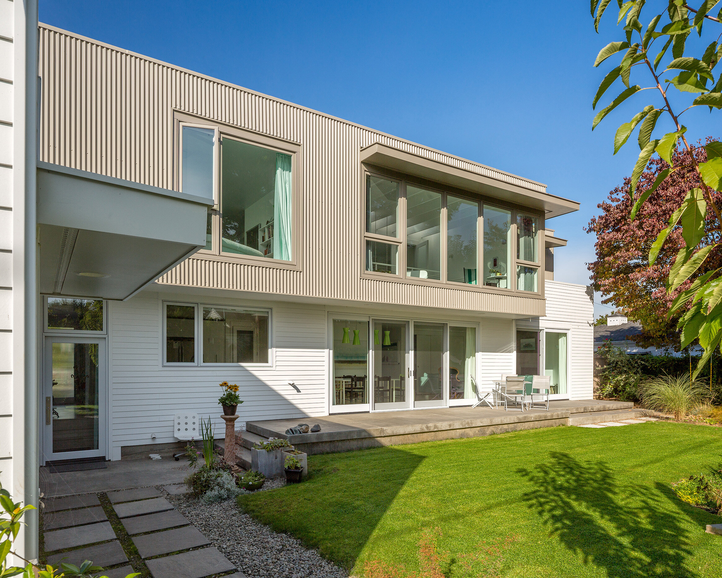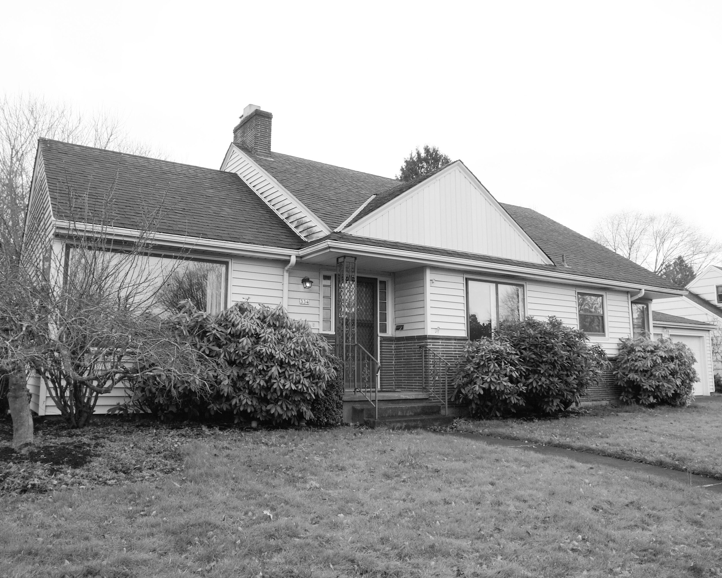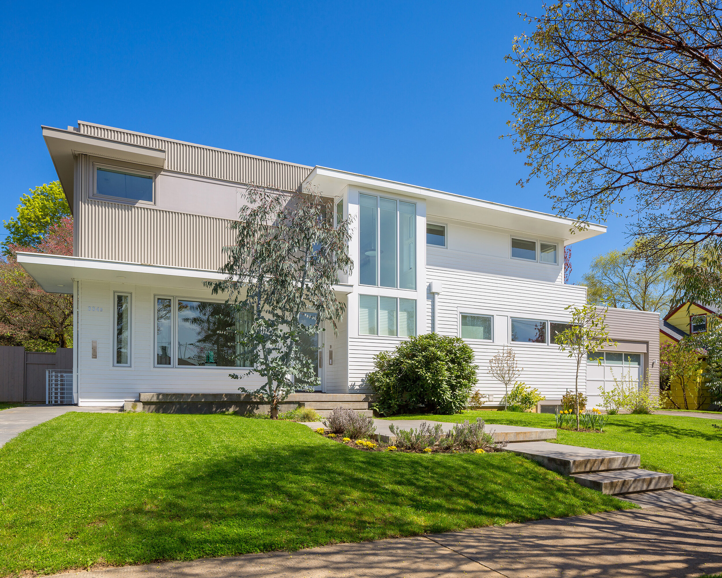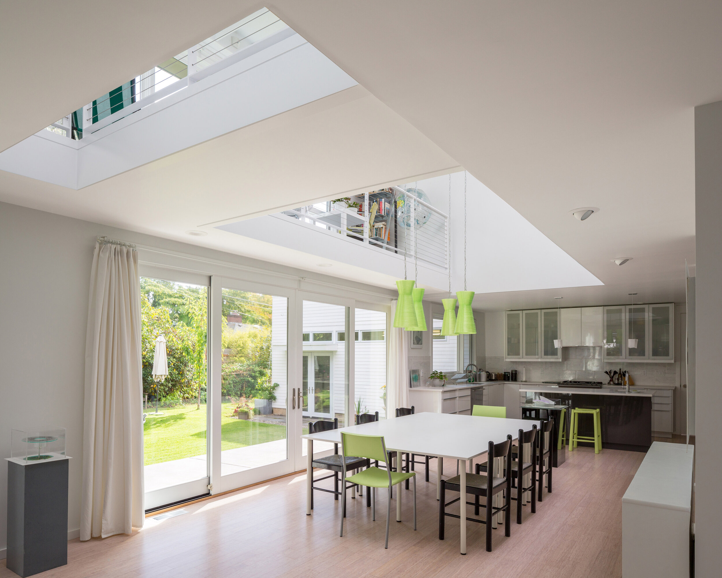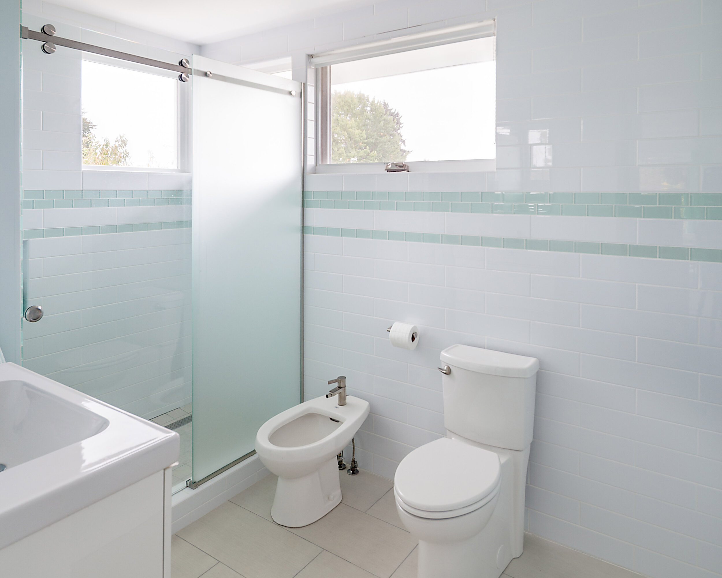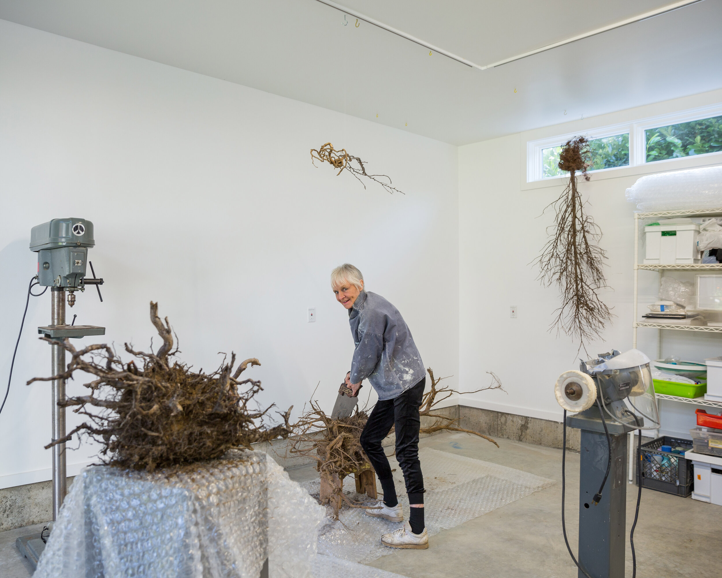Sunnyside Renovation
The original building, constructed in 1950, was purchased by an artist who commissioned DAO to renovate the 4400sf home to accommodate additional bedrooms, art studio, and basement rental unit. The home’s main floor footprint and structure remained largely intact, while the interior spaces were transformed to be more open and light-filled. New kitchen, double-height dining room, enlarged living room and library, and 3-story switchback stair are all accommodated within the reconfigured ground floor.
An extensive renovation of the upper floor provided additional bedrooms, en-suite bathrooms, laundry, and skylit upper gallery. The second floor master bedroom opens onto a rooftop terrace with views of the garden below. The new studio wing fronts the garden’s courtyard and landscaping, and has northern daylight through clerestory windows. The existing basement was reconfigured to provide a new full-service ADU with separate exterior entrance, along with study/recording studio for the main house above. The design emphasis was on simple detailing and modest materials, achieving a modern aesthetic of interior spaces characterized by openness and daylight.

